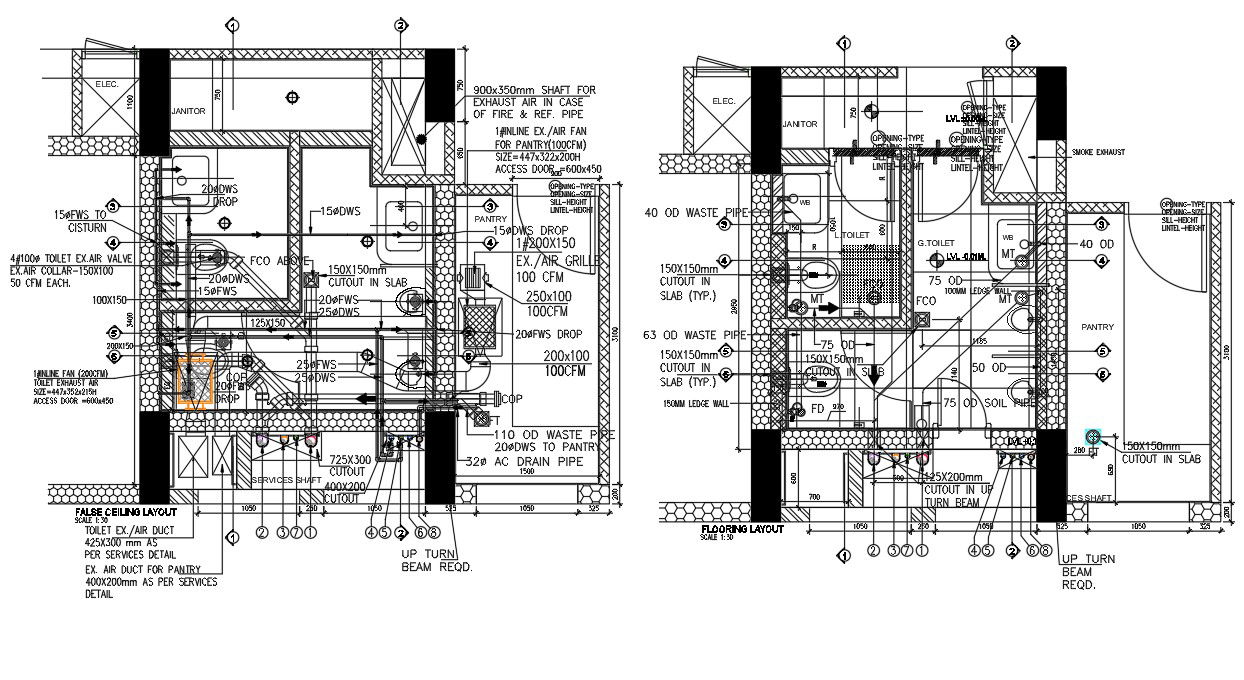Public Toilet Plan With Sanitary And Plumbing Installation DWG File
Description
Public toilet layout plan CAD drawing includes sanitary ware and plumbing installation detail, air duct for pantry 400x200mm as per services detail, flooring flashing flange 90° bend drain pipe. also has single hole mixer for hot and cold water supply. download toilet plan water and pipe and drain main network connection detail DWG file.
Uploaded by:
