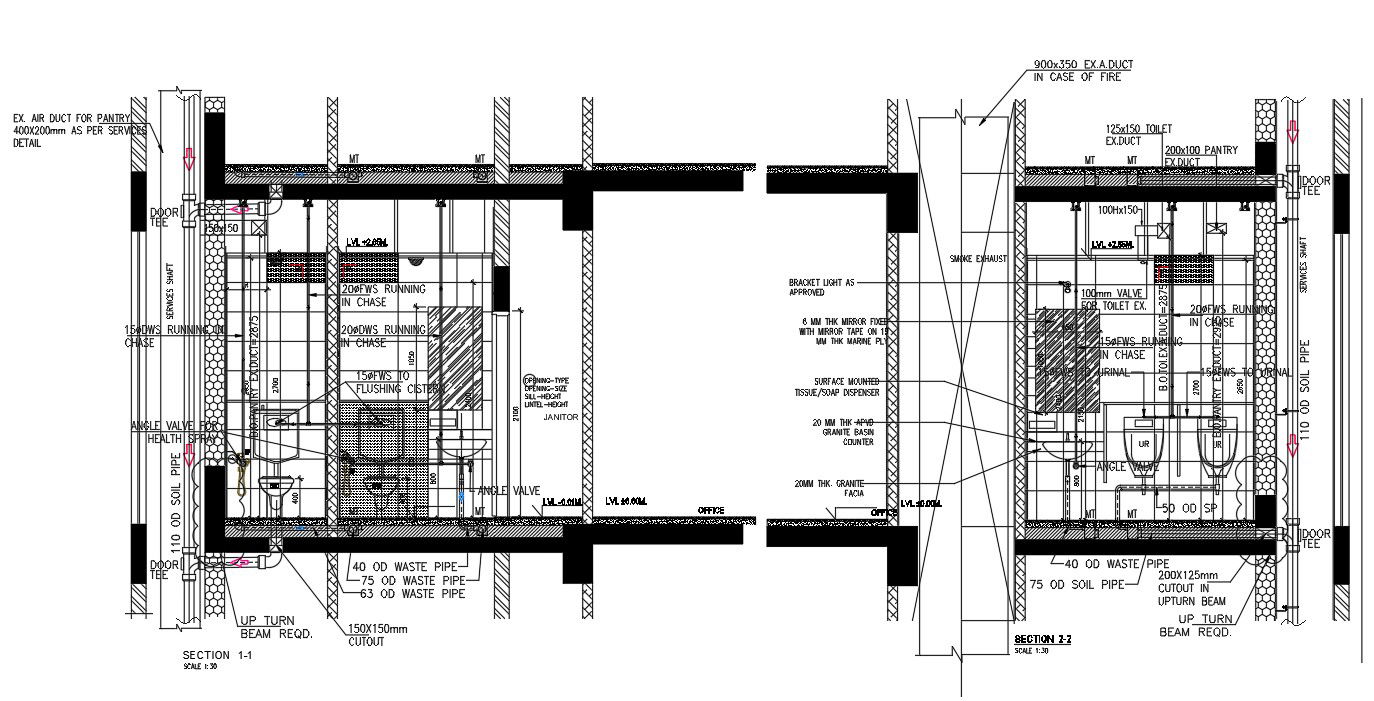2d Toilet Building Section CAD Drawing AutoCAD File
Description
Toilet Building Section drawing shows plumbing and and sanitary ware installation detail. the plumbing detail shows domestic or flushing water supply pipe, urinal trap toilet tub and wash basin. plumbing detail shows water supply pipe and drain main network connection chamber box. download toilet building section drawing DWG file.
Uploaded by:
