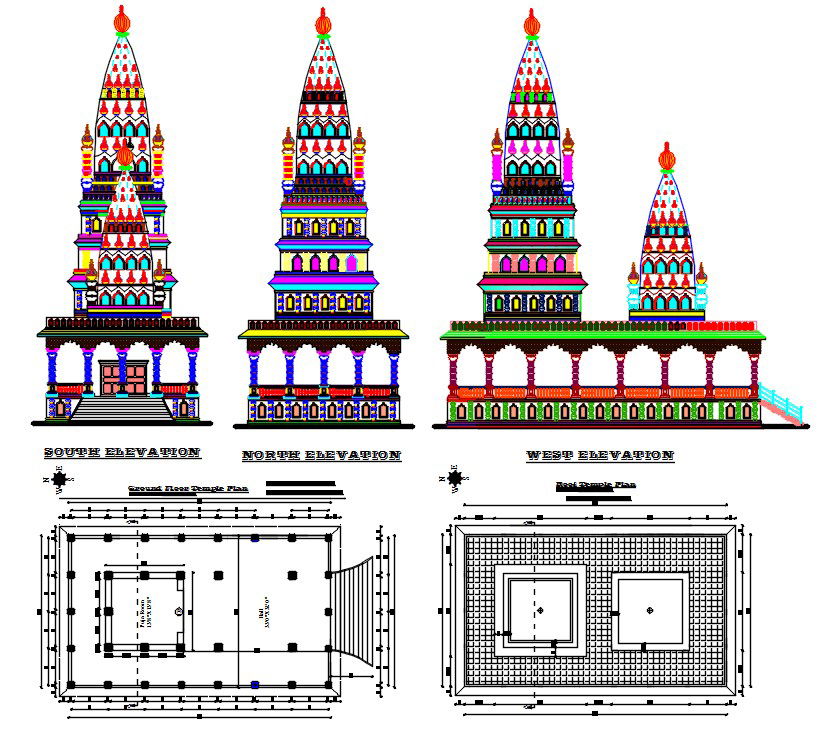Ram Temple DWG with Detailed Plan, Elevation and Pillar Designs
Description
This AutoCAD DWG file offers a comprehensive architectural drawing of the Ram Temple, including detailed floor plans, all side elevations, pillar designs, and gummat structures. The design showcases traditional Hindu temple architecture, emphasizing intricate carvings, symmetrical layouts, and spiritual elements. Ideal for architects, temple designers, and cultural heritage professionals, this resource provides precise measurements and design details to aid in the planning and construction of religious structures. The DWG format ensures compatibility with AutoCAD software, allowing for easy customization and integration into larger architectural projects.
Uploaded by:
