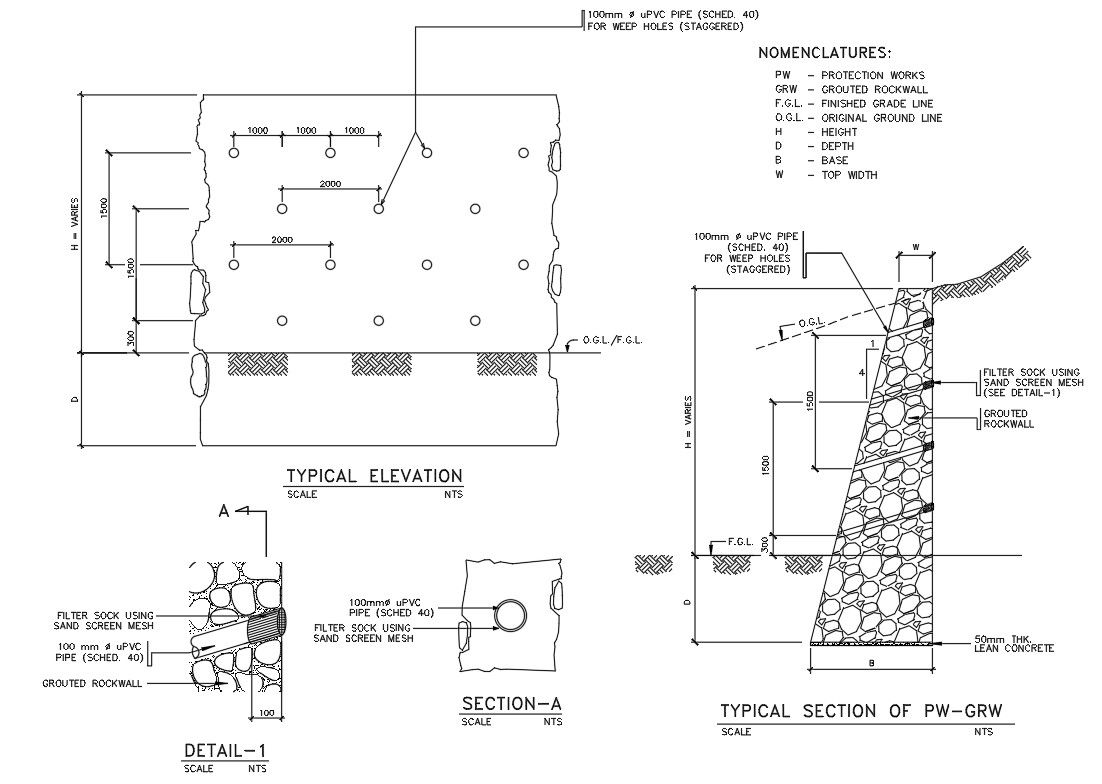AutoCad DWG file showing Elevation of a HVAC system. Download the AutoCAD 2D file
Description
AutoCAD DWG describing about elevational details ofHVAC - Heating, Ventilation and Air Cooling System. The specification shows the systematic representation and spacing details of the piping layouts. Thanks for Downloading the AutoCAD file from our website

Uploaded by:
Neha
mishra

