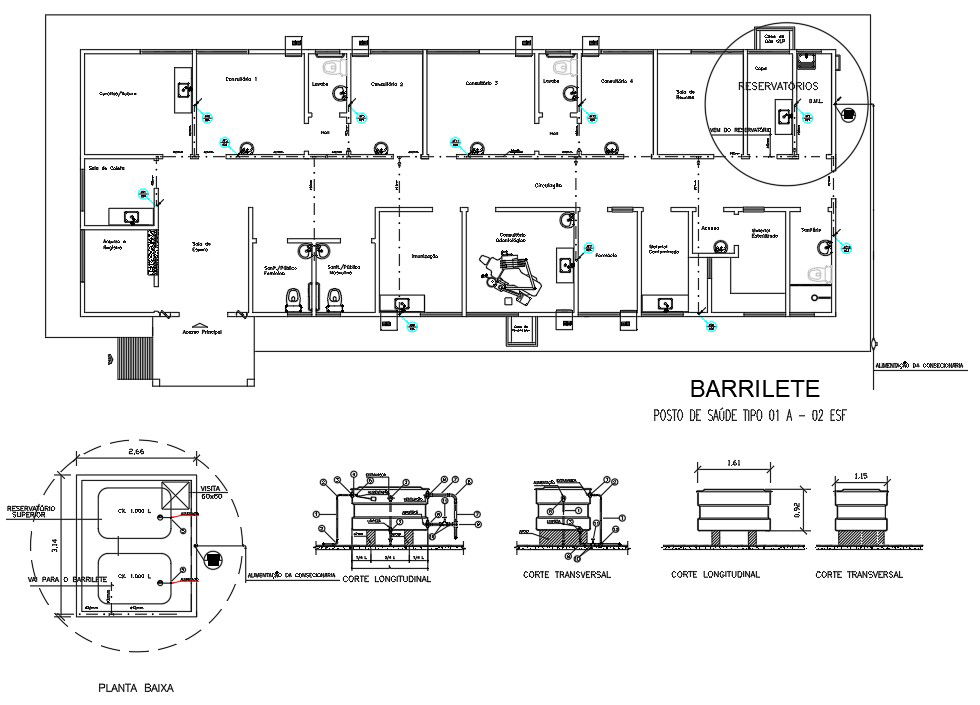AutoCAD DWG showing a floor plan of a commercial complex. Download the AutoCAD 2D file
Description
the AutoCAD DWG plan describes the typical floor plan of the commercial or multi-purpose complex. The longitudinal and transversal view of the floor plan is provided with detailed flow modules and accurate measurements. These AutoCAD Drawings are available to Download in our website.

Uploaded by:
Neha
mishra
