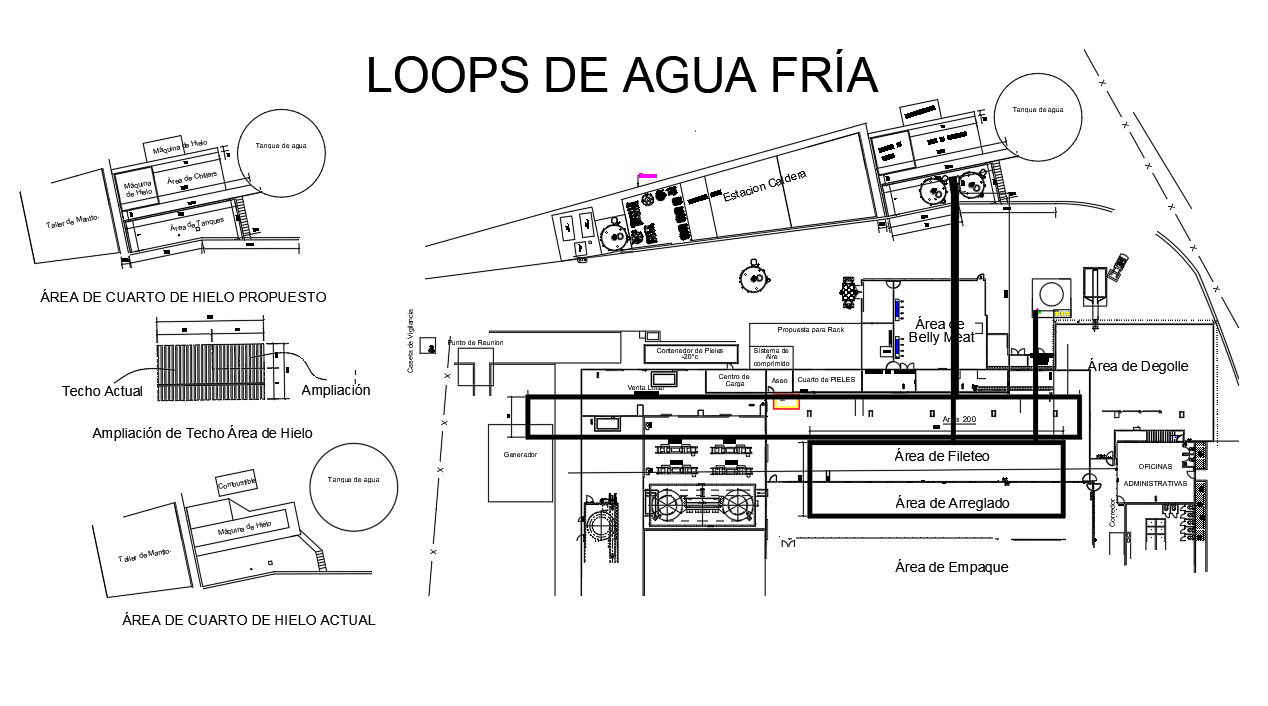Autocad drawing is gives the Proposed Ice Room Area.Download this AutoCAD drawing file.
Description
Autocad drawing is gives the Proposed Ice Room Area.The chilled water loop is constructed by using a Plant Loop object. This loop uses a water-cooled electric chiller to supply chilled water to the demand side of this loop. As mentioned above, the cooling coil is replaced by a load profile object that contains the demand load profile.The optimal storage temperature must be continuously maintained to obtain the full benefit of cold storage. To make sure the storage room can be kept at the desired temperature, calculation of the required refrigeration capacity should be done using the most severe conditions expected during operation.The Current Ice Room Area, Cold Water Loops. Ice Area Roof Expansion are explained neatly in this drawing. Download this AutoCAD drawing file. Thank you so much for Downloading the AutoCAD DWG 2d files from our website
File Type:
DWG
File Size:
3.2 MB
Category::
Structure
Sub Category::
Section Plan CAD Blocks & DWG Drawing Models
type:
Gold
Uploaded by:
