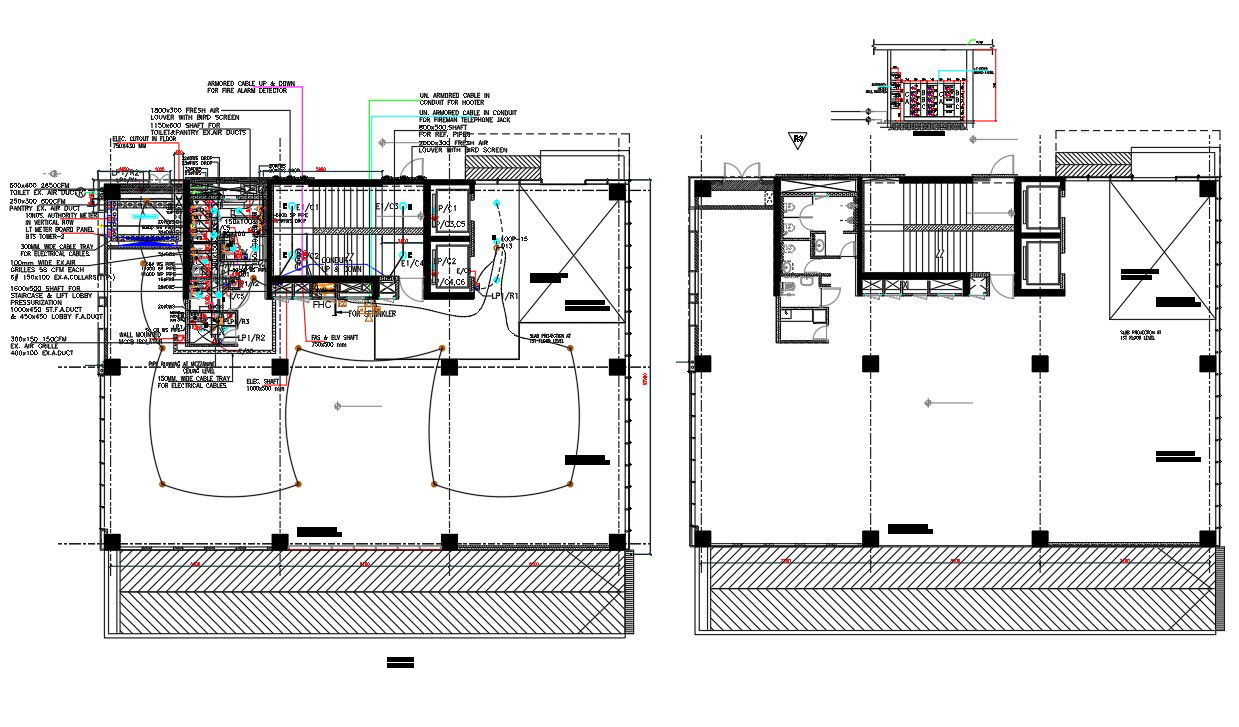Ground floor plan and layout of office building is given in 2D Autocad DWG drawing file. Download the DWG Autocad file.
Description
Ground floor plan and layout of office building is given in 2D Autocad DWG drawing file. Plumbing layout, electrical layout, alarm, fire and HVAC details were mentioned in this drawing file. Structural glazing were provided as per vendors detail. Slab projection were given at 1st floor level. Electrical details were mentioned. Thanks for downloading the autocad 2D DWG drawing file and other CAD program from the our cadbull website.
Uploaded by:

