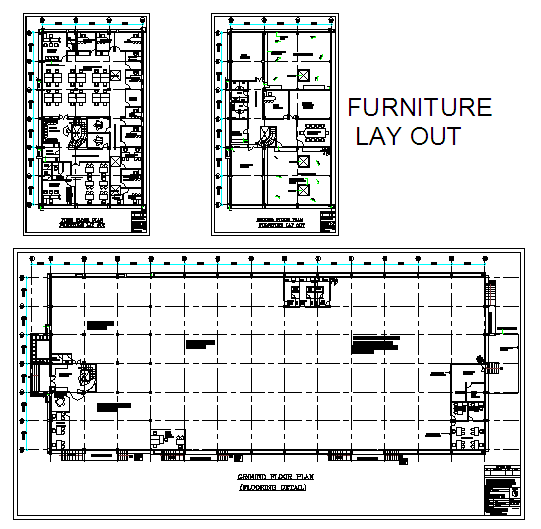Factory Lay-out Design
Description
Ground Floor Detail in Import Store, production unit/ raw material/ finished goods/ packing area, assembly area, Local store, First Floor Detail in Furniture detail & Official Area Cover to First floor, & Second Floor In Training center.

Uploaded by:
Umar
Mehmood

