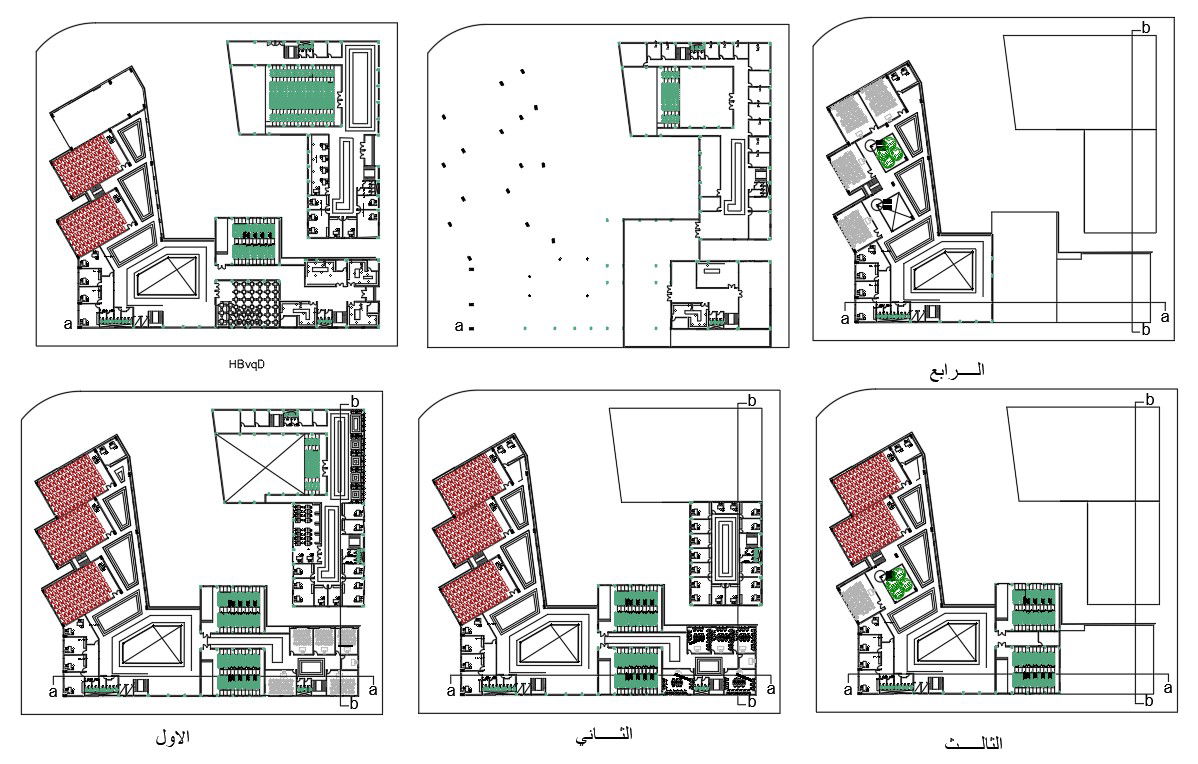2 D DWG AutoCad drawing file having the plan of conference hall.Download the DWG AutoCAD file.
Description
2 D DWG AutoCad drawing file having the plan of conference hall.Conference rooms are meant for formal or large meetings. Due to their size and seating possibilities, conference rooms are often used for lectures with one person leading the meeting and speaking to the rest of the group.Also having the block diagram of computers,tables,chairs,toilets etc. Download the DWG AutoCAD file.Thanks for Downloading AutoCAD DWG and other CAD program files from our website.
Uploaded by:
