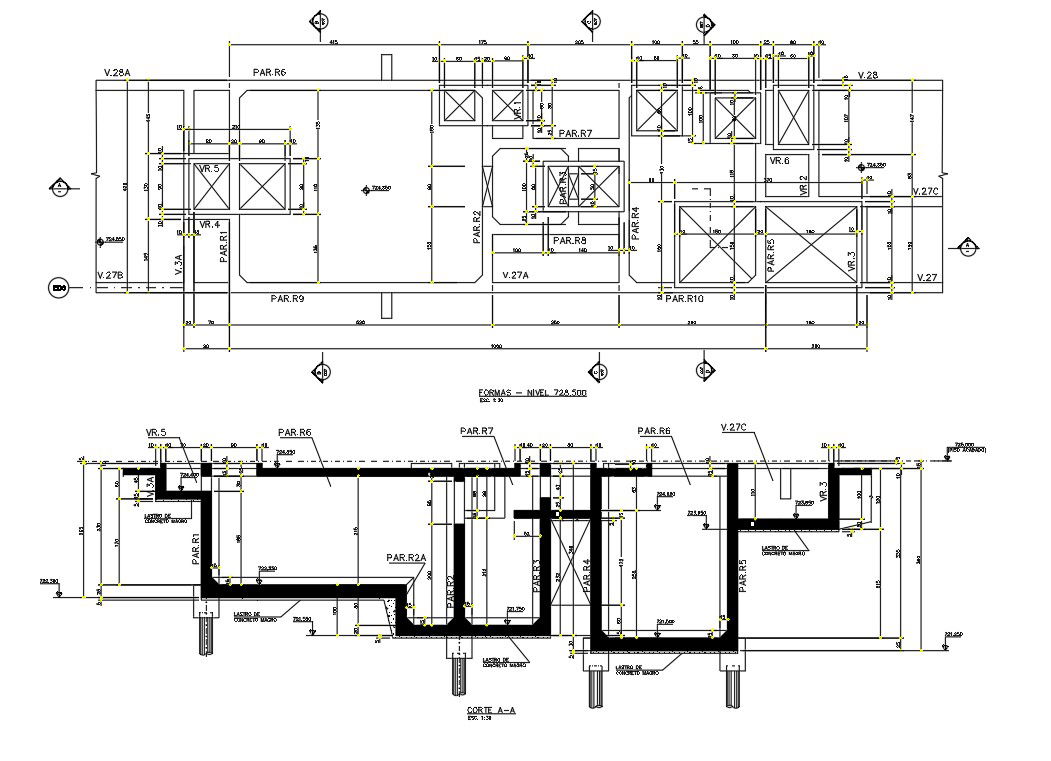Autocad 2D DWG drawing file has the structure - access building. Download the Autocad DWG file.
Description
Autocad 2D DWG drawing file has the structure - access building. Forms - tank -rescue and retention mentioned. Section tank details were mentioned clearly. Lean concrete were provided. A concrete with cement content less than about 10 % of the total contents can be called lean concrete. More the aggregate to cement ratio, the leaner is the concrete. So, in this type of concrete, less amount of paste is available to provide lubrication per surface area of the aggregates. Thanks for the downloading Autocad file and other CAD program file from the our cadbull website.
Uploaded by:

