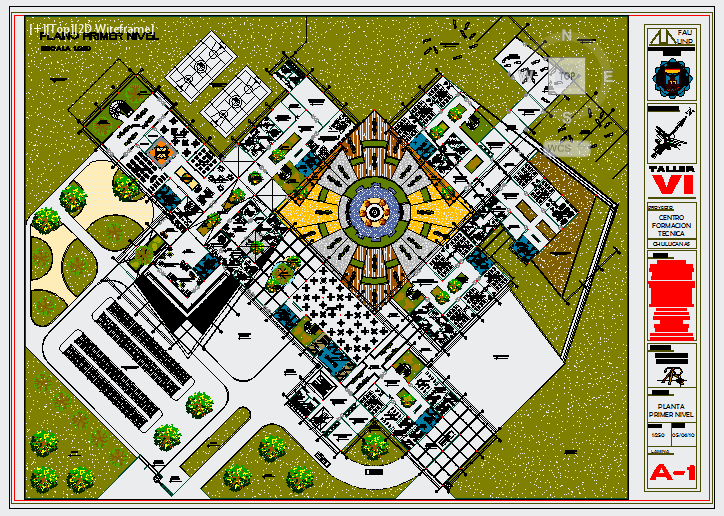Planing of Technical center design
Description
This is a first level planing design of technical center planing in this drawing mentioned all detail like gym, garden, Dining room office area, management area all detail mentioned in this drawing.

Uploaded by:
Fernando
Zapata
