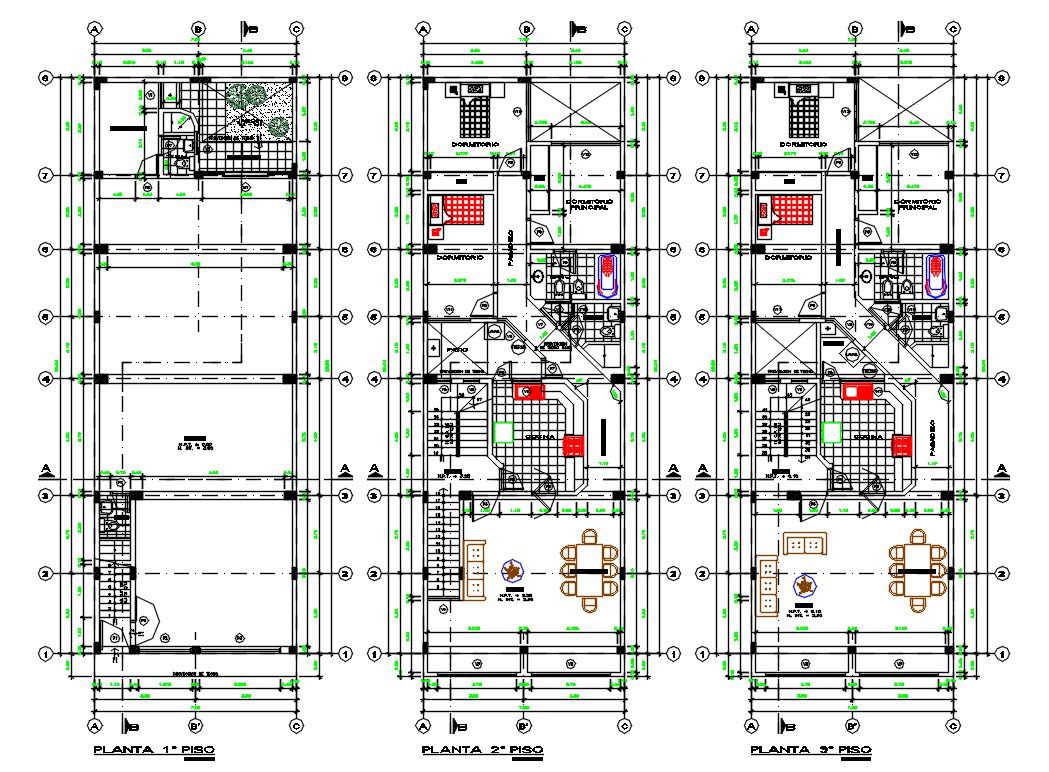2 Storey House Layout Plan With Center Line CAD Drawing
Description
The AutoCAD drawing of 2 storey house furniture layout plan with furniture detail and bathroom plumbing with sanitary ware installation showing all the hot water trail will be found protected with thermal insulation material on a glass wool base, and / or powder asbestos. cold water and hot water networks will be tested with hand pumps at 100lb / in2 for 15 minutes without leakage or loss of pressure. download house center line plan AutoCAD drawing DWG file
Uploaded by:
