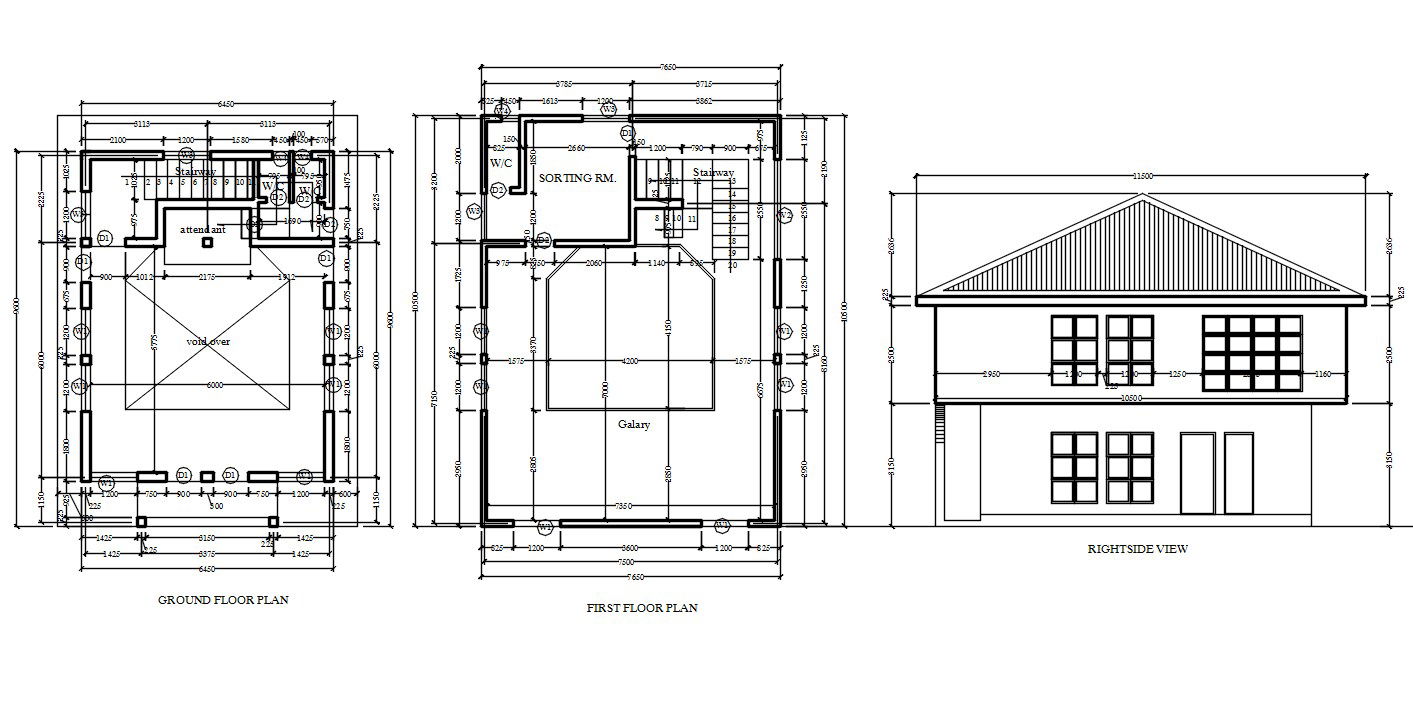House Ground Floor And Frost Floor Plan With Front Elevation Design DWG File
Description
The AutoCAD drawing of house ground floor and first floor plan with front elevation design that shows all dimension detail. Also has truss span roof house building design. deck with gallery for a faith base community setting at an urban sprawl area. Download house plan with building design DWG file.
Uploaded by:
