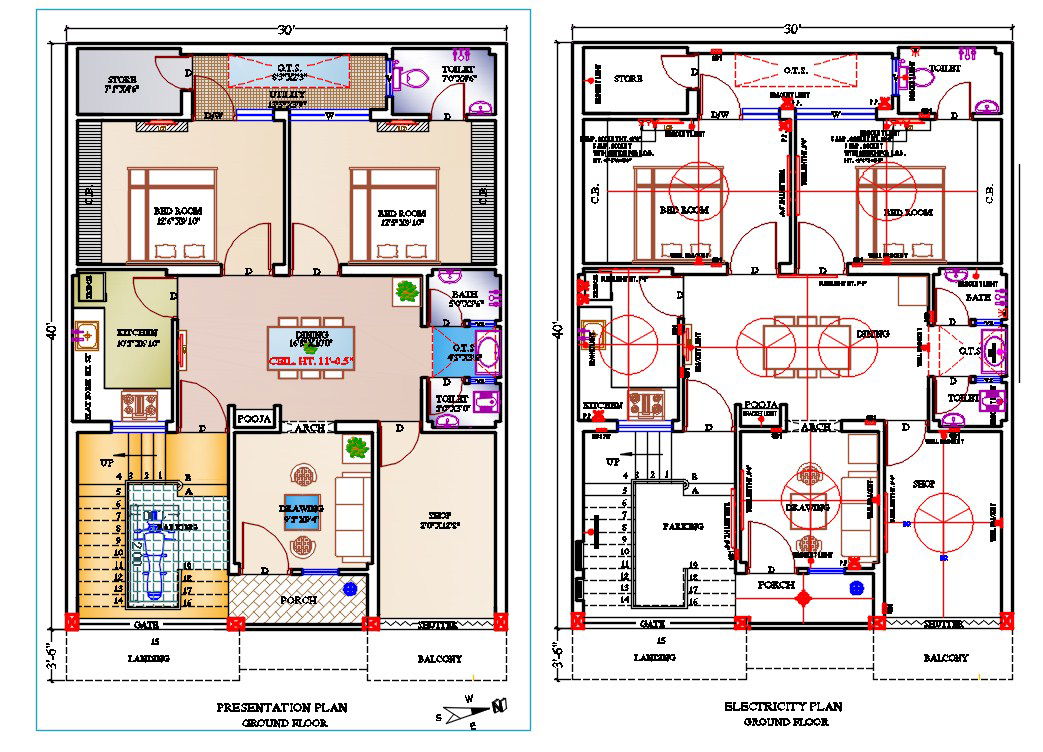30X40 House Plan With Electrical Layout Drawing DWG File
Description
30X40 feet plot size house working plan CAD drawing includes 2 master bedrooms with attached toilet, kitchen, dining area, drawing room, porch, and car parking area. Also has electrical layout plan that shows ceiling fan point and wiring detail. The additional drawing such as a interior furniture layout with AutoCAD hatching design which is improve the CAD presentation. Download 2 BHK house working plan with dimension detail DWG file.
Uploaded by:

