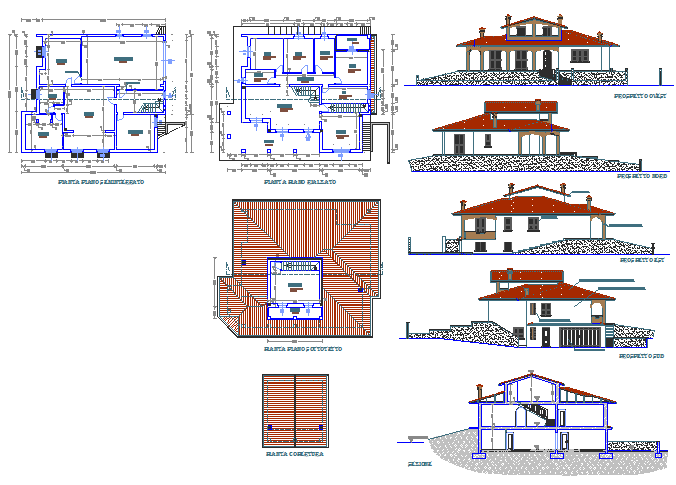Architectural plan of Bungalow design
Description
Here the basement type bungalow design with plan of basement and ground floor drawing and his Elevation of front, side back rear side and sectional elevation drawing in this file.

Uploaded by:
Fernando
Zapata
