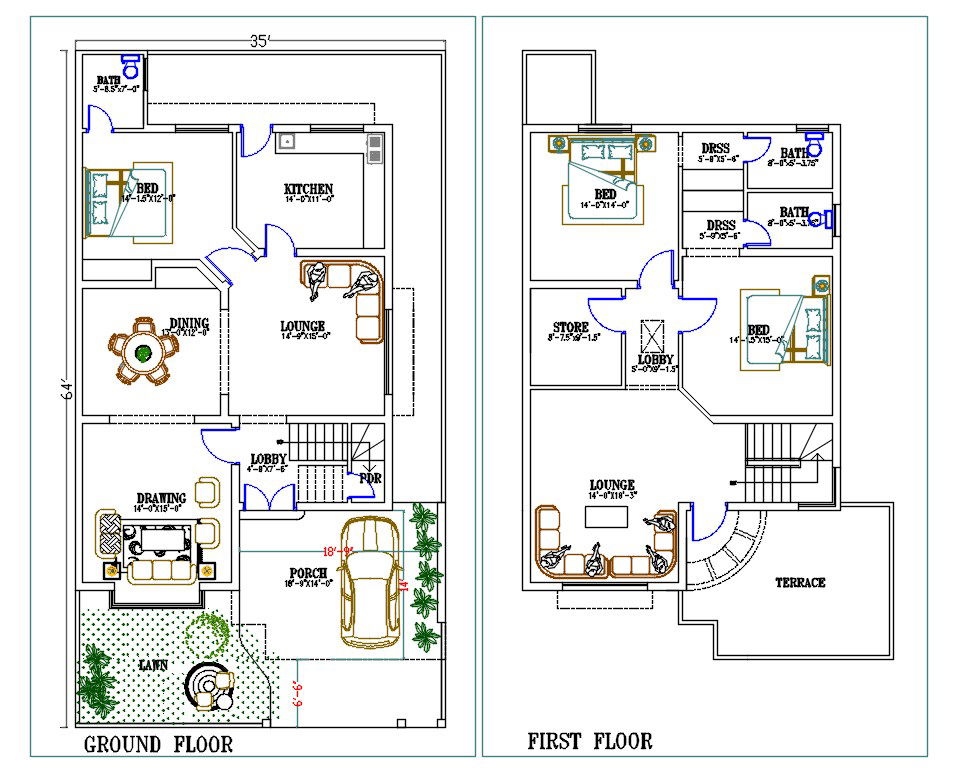3 BHK House 2 Storey Floor Layout Plan AutoCAD Drawing
Description
35'X64' house ground floor and first floor layout plan with furniture CAD drawing consist 3 bedrooms with an attached toilet, kitchen, drawing room, dining area, open to sky terrace, family lounge, car parking porch and front side lawn. download modern house plan AutoCAD drawing DWG file and use this plan for your suitable land plot.
Uploaded by:

