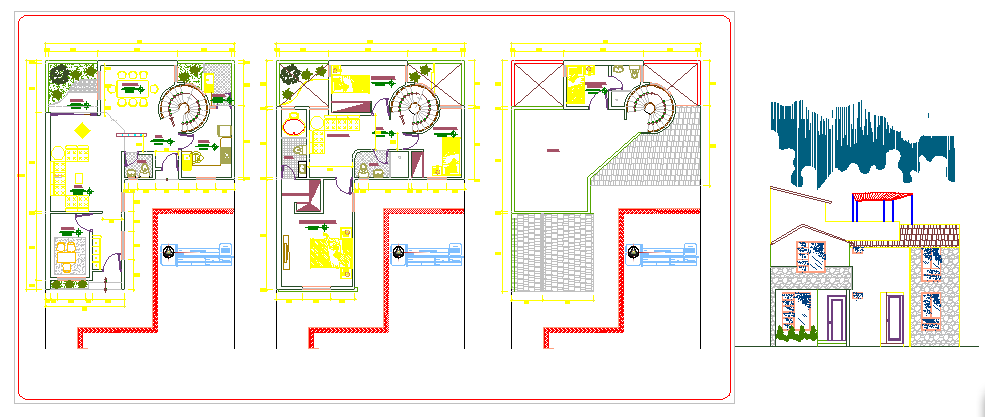Proposed Single family house
Description
here the single person used family house proposed architect design with ground floor first floor and his front elevation drawing in this file.

Uploaded by:
Fernando
Zapata
