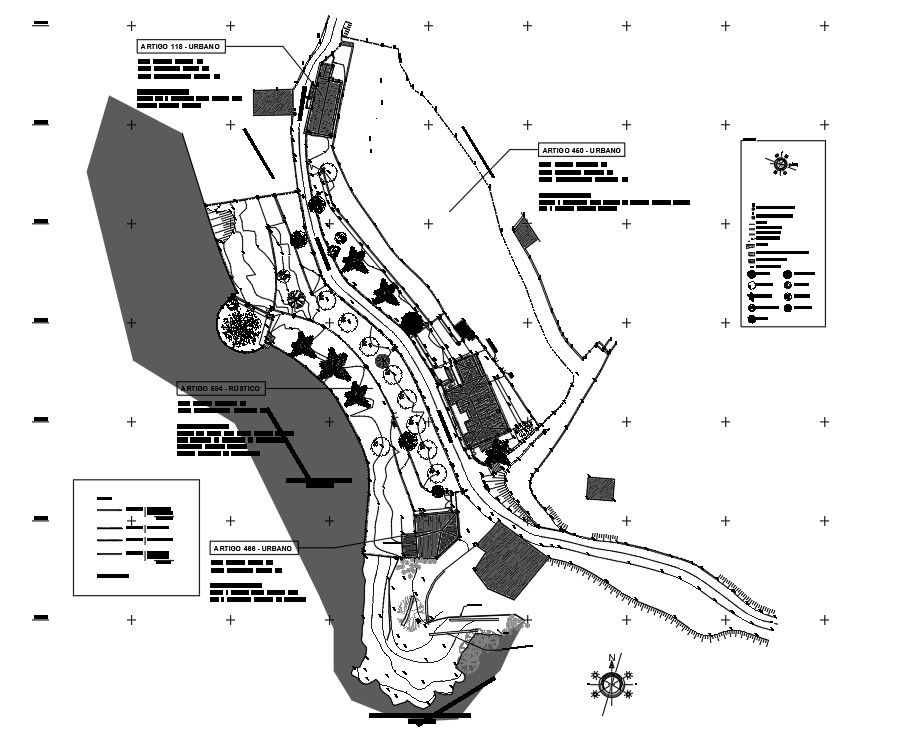Implementation of Arboreal and Cadastral Topographic Survey has given in the 2D Autocad drawing file. Download the Autocad DWG drawing file.
Description
Implementation of Arboreal and Cadastral Topographic Survey has given in the 2D Autocad drawing file. Ceiling wall, level curve, farm, support wall, Existing Buildings on the Ground, Neighbouring Buildings, Existing Quotas were mentioned with different colors. Tress names were mentioned in the drawing file. Thanks for downloading the file and other cad programs from our cadbul website.
Uploaded by:

