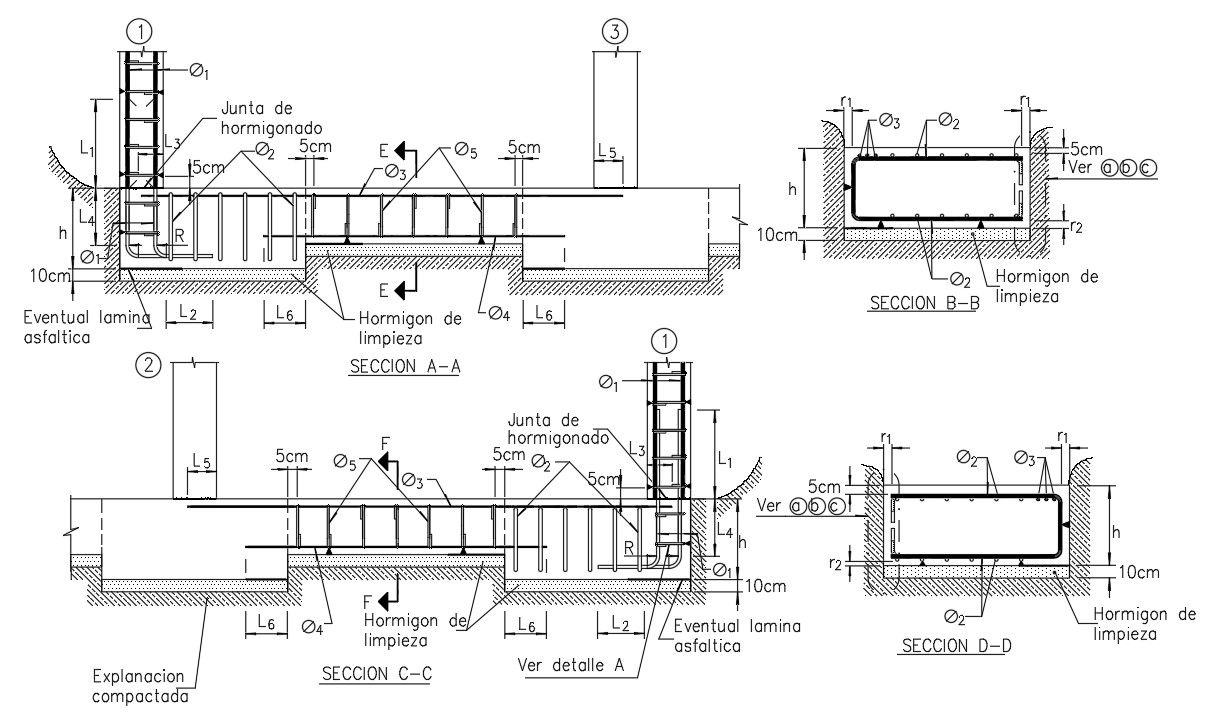Sections of the footing details were given in the Autocad DWG drawing file. Download the Autocad DWG drawing file.
Description
Sections of the footing details were given in the Autocad DWG drawing file. In this drawing file section A-A concrete joint, celaning concrete and eventual asphalt sheet were mentioned. At section B-B and D-D, cleaning concrete were mentioned. A section C-C concrete joint, cleaning concrete and eventual asphalt sheet and earthwork compaction were mentioned. Dimension like length, depth, dia meter of the rod were mentioned in the drawing. Thank you for downloading the autocad file and other cad program from our cadbul website.
File Type:
DWG
File Size:
128 KB
Category::
Structure
Sub Category::
Section Plan CAD Blocks & DWG Drawing Models
type:
Gold
Uploaded by:

