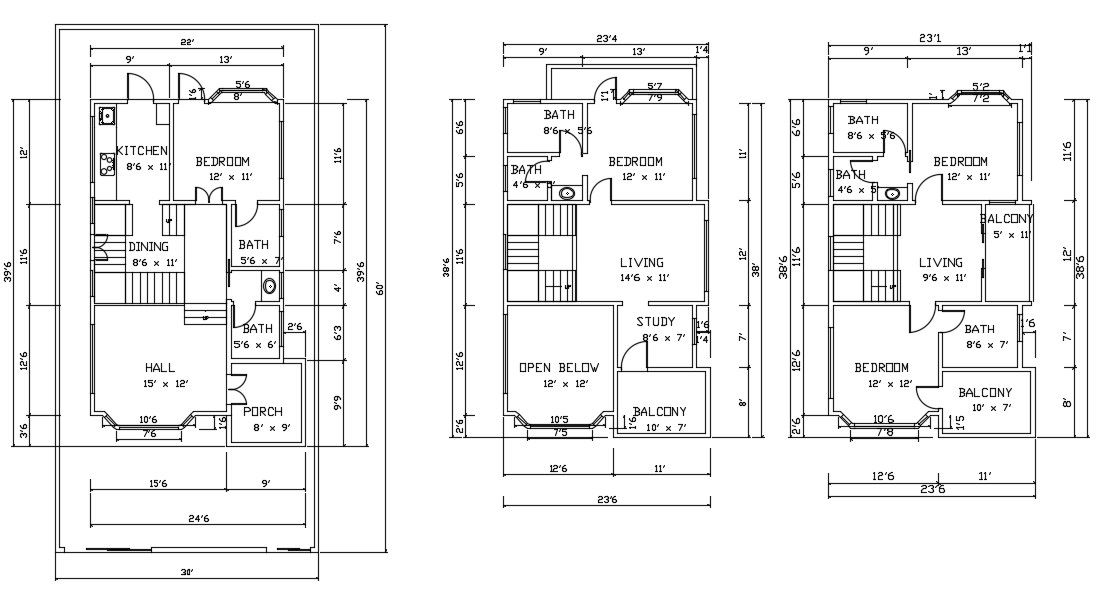1300 Square Feet 4 BHK House Layout Plan CAD Drawing DWG File
Description
1300 Square Feet architecture house ground floor, first floor and second floor plan CAD drawing includes 4 master bedrooms, living room, study room, balcony, modular kitchen, hall and car parking porch with all dimension detail. Download 4 BHK house floor layout plan AutoCAD drawing DWG file.
Uploaded by:
