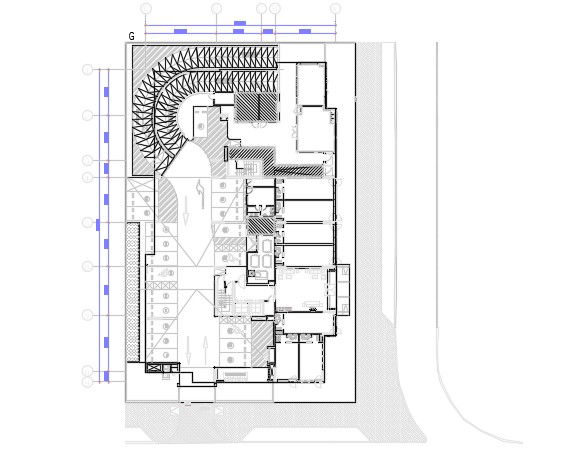Basement Ramp Parking Plan in DWG for Efficient Vehicle Layout
Description
Explore a detailed DWG AutoCAD file of a basement ramp parking plan featuring vehicle layout, slope design, and ramp structure. This CAD drawing is ideal for architects and planners seeking accurate references for designing functional and space-efficient basement parking areas.
Uploaded by:

