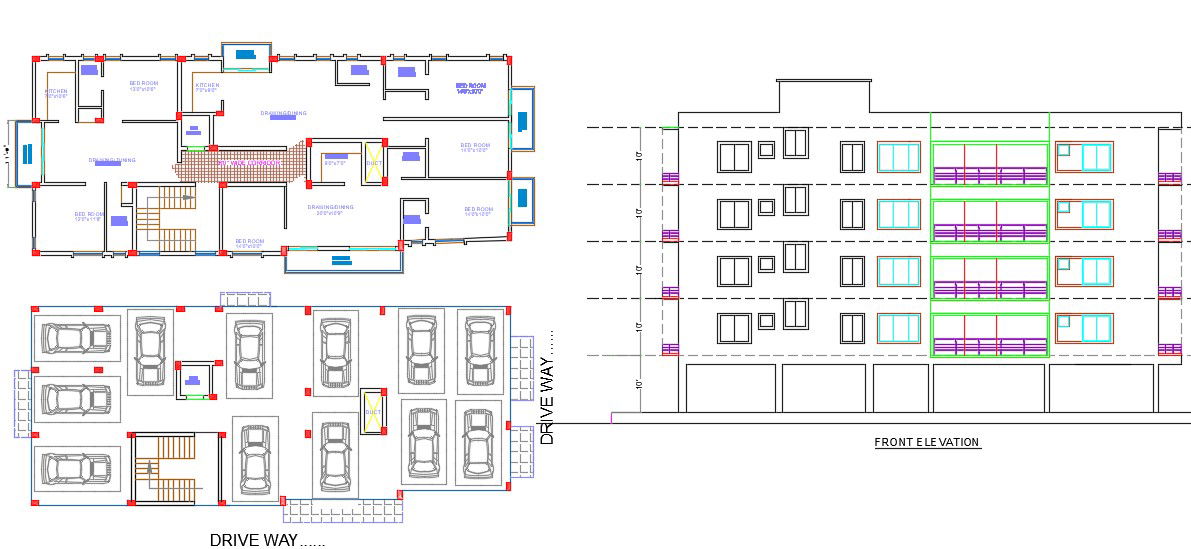2 BHK Apartment Layout Plan With Building Elevation Design DWG File
Description
35'X84' typical apartment 3 unit house layout plan CAD drawing includes 2 bedrooms, kitchen, toilet, drawing room with balcony, dining area, staircase and lift. also has ground floor plan for car parking lot and 4 storey floor level building elevation design. download 2 BHK apartment layout plan drawing with all measurement detail DWG file.
Uploaded by:

