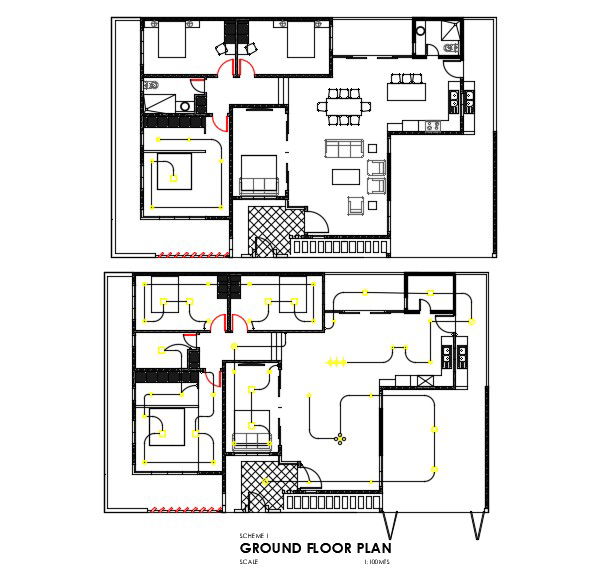Single Storey House Plan With Electrical Layout Drawing DWG File
Description
The residence house ground floor with furniture and electrical layout plan drawing whoch consist 3 bedrooms, bathroom toilet, kitchen, dining area, and drawing room. download single storey 3 BHK house plan DWG file.
Uploaded by:

