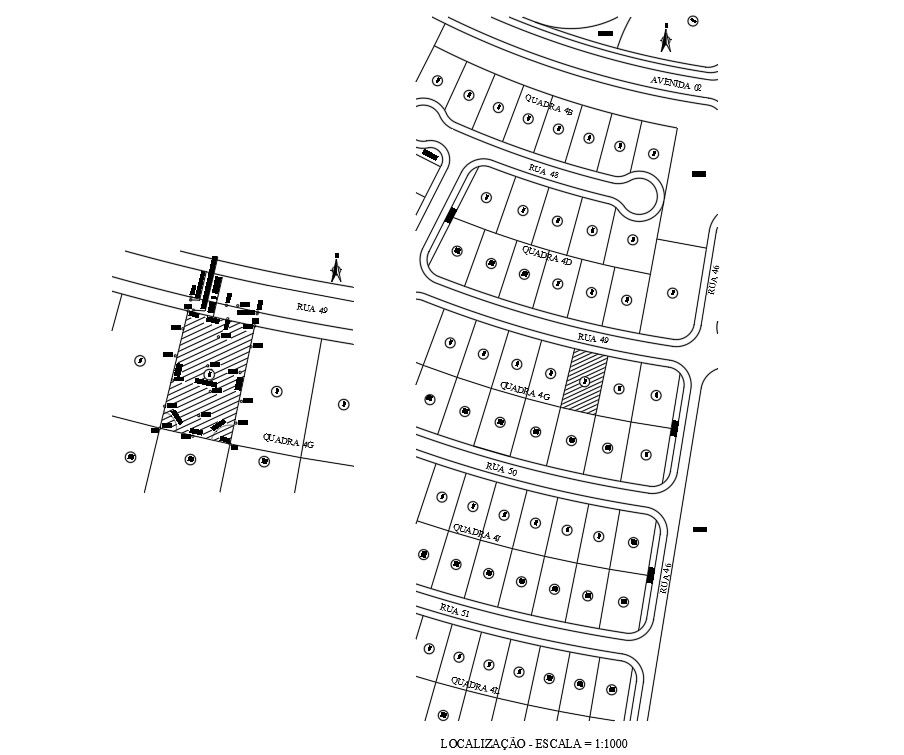site layout plan details shows in this Autocad drawing.Download the AutoCAD 2D DWG file
Description
This drawing presents site layout plan of residence.In this drawing you will have a area of individual residence and street dimensions. Moreover in this drawing you will find notes of drawing and table of areas in detail, which is situated according to the topographic survey.even you will have a small table of area polygonal.Download the AutoCAD 2D DWG file.
Uploaded by:
