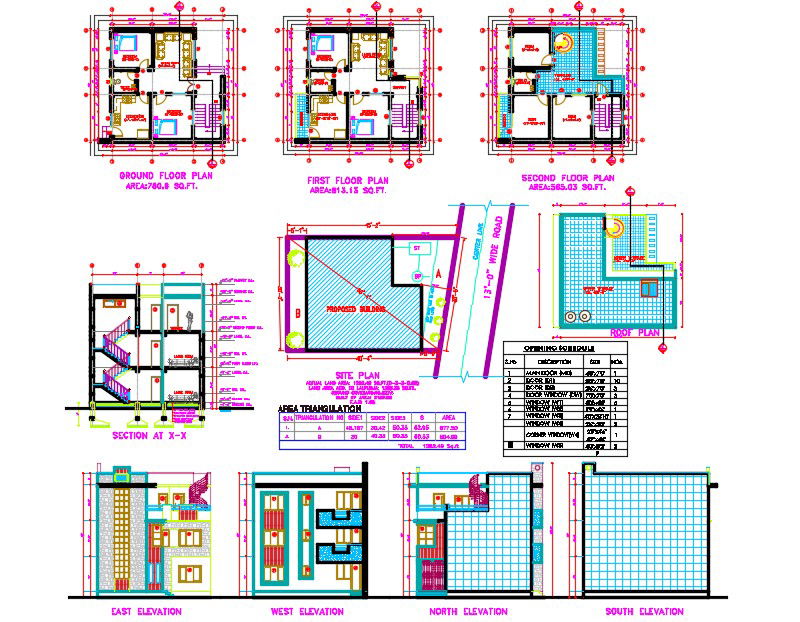30'X32' House 3 Storey Floor Plan With Building Sectional Elevation Drawing
Description
the architecture residence house ground floor, first floor and second floor layout plan with center line detail that includes Actual Total Land Area: 1300 Sqft and Built Up Area: 800 sqft. also has proposed building site plan, map plan and door window opening schedule detail. there are all direction view of house building elevation design and section drawing. download download AutoCAD house project drawing DWG file.
Uploaded by:
