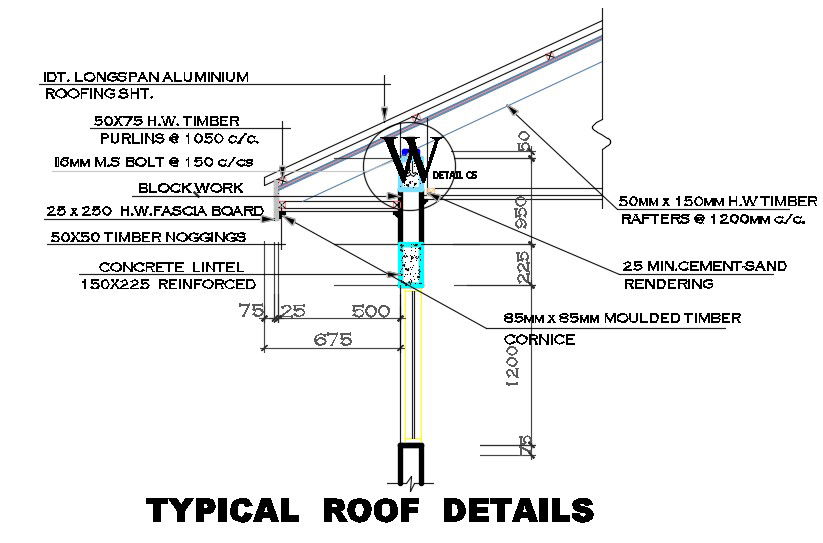Typical Roof Section Drawing Free Download DWG File
Description
2d CAD drawing of typical roof section detail includes concrete lintel reinforced beam, 85mm x 85mm molded timber and long span aluminium roofing sheet with wall section. download free truss span roof installation detail DWG file
Uploaded by:

