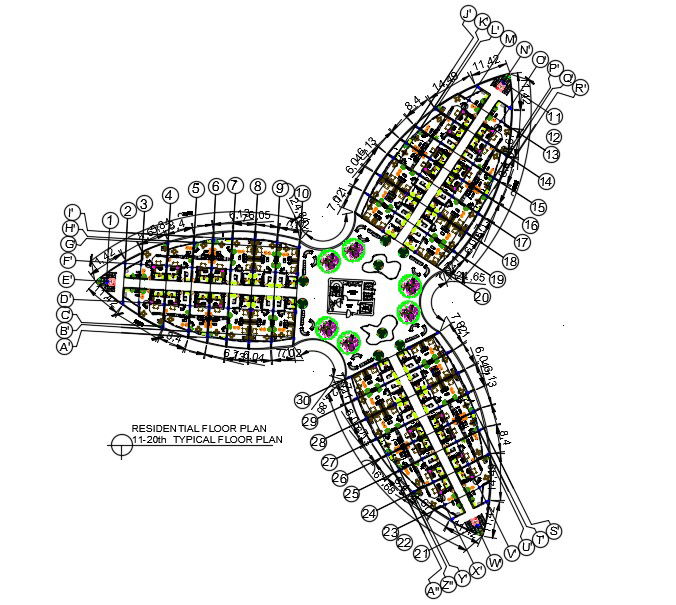Typical Studio Apartment Floor Plan CAD Drawing DWG File
Description
The High rise residential typical apartment floor plan with furniture layout and center line plan CAD drawing shows studio house apartment plan, building management system, services lobby, 6 lift facility, and waiting area. download unique modern apartment layout plan drawing DWG file.
Uploaded by:
