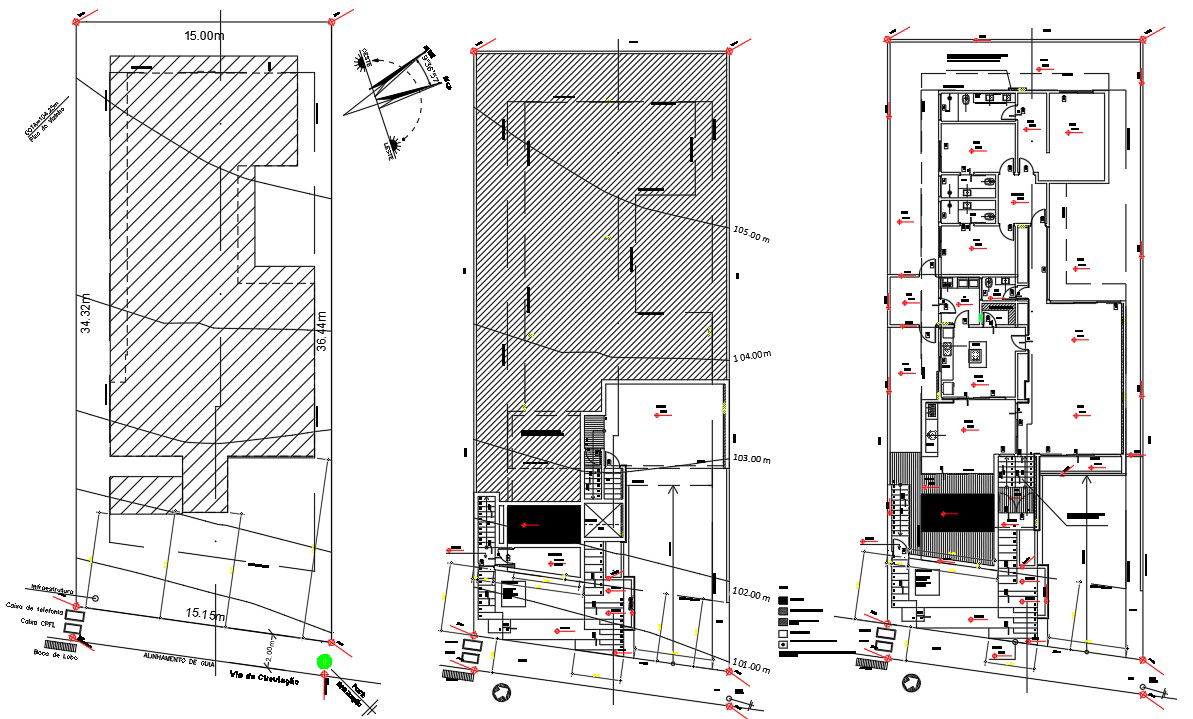G+1 residence plan 2D autocad drawing file. Download the AutoCAD Drawing file.
Description
This 2D AUTOCAD DRAWING G+1 residence layout shows Slop plan in various room.This drawing presents in each room and in services how slopes will placed.This drawing consist of a big span veranda and living room with dinning and individual bathroom and attached toilet.Also here you will have idea of open terrace slop placement in first floor and top floor.Download the AutoCAD Drawing file.
Uploaded by:
