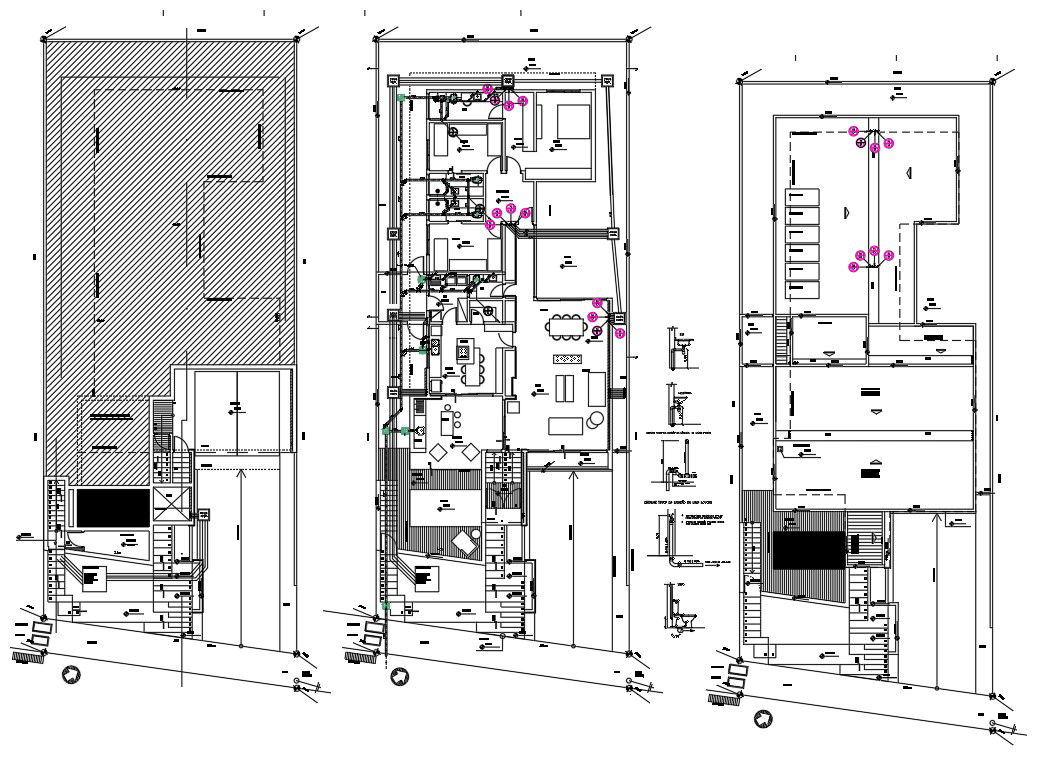DRAINAGE LINE PLAN AUTOCAD DWG FILE .Download the AutoCAD Drawing file.
Description
Drainage pipe line layout given in this 2D Autocad drawing file.There are three main points of drainage pipe line layout.This pipes pass out through kitchen,toilets,and living room.A detailed pipe line plan and sections of all individual toilets.Download the AutoCAD Drawing file.
Uploaded by:
