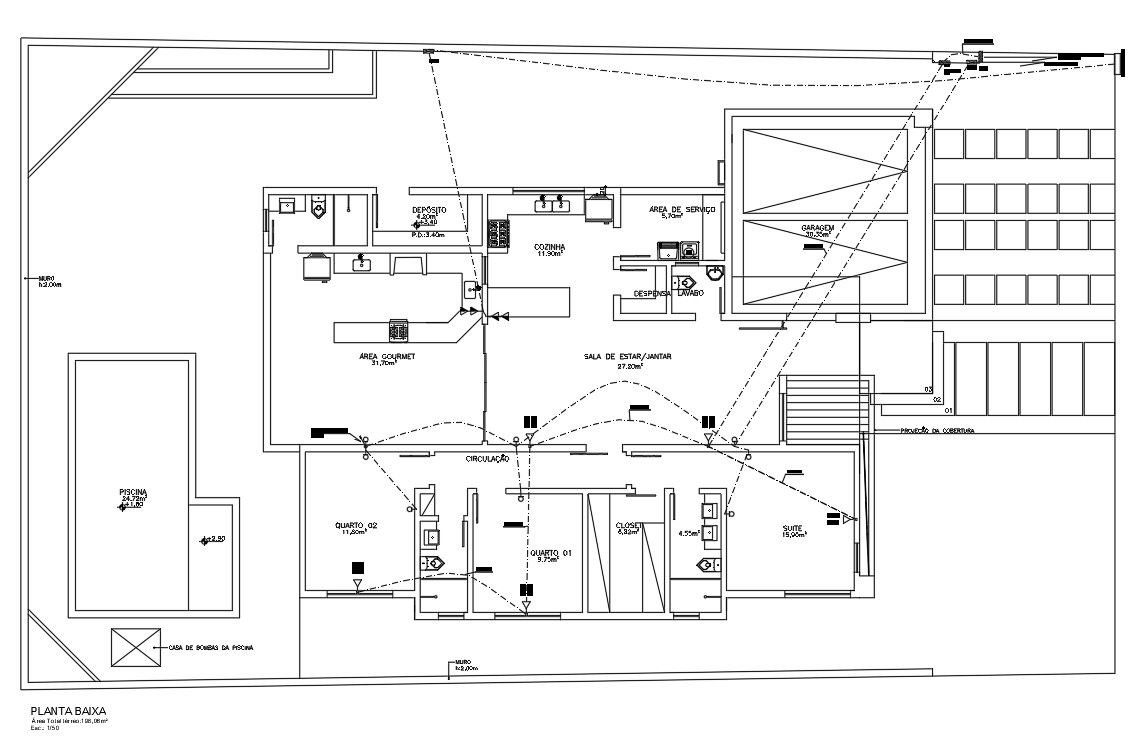2 BHK house wiring connection 2d autocad drawing.house Download the AutoCAD Drawing file.
Description
Residence layout autocad drawing shows wiring details of telephone and pipes.2 BHK residence consist of one living ,kitchen, dinning and 2 bedroom with attached toilet wire connection in this drawing.In this drawing a material legend ,wire legend and telephone legend.Download the AutoCAD Drawing file.
File Type:
DWG
File Size:
164 KB
Category::
Electrical
Sub Category::
Electrical Automation Systems
type:
Gold
Uploaded by:
