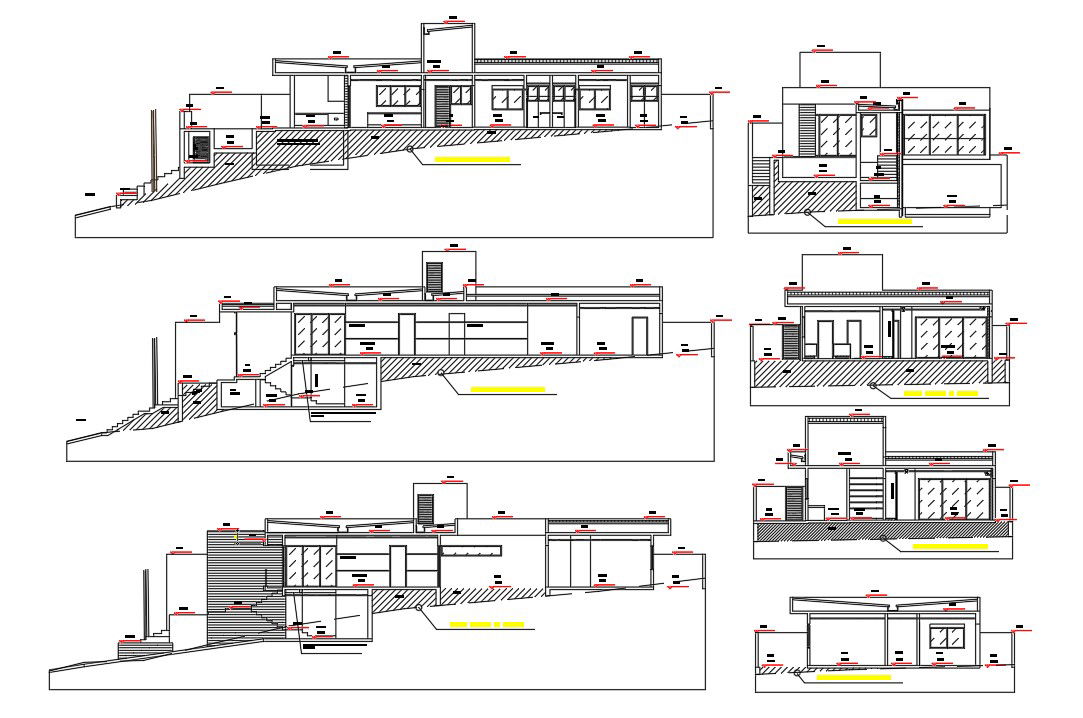Elevation of front side and left and right side 2d autocad drawing file. Download the Autocad DWG drawing file.
Description
In this 2D Autocad drawing file you will have a precised front elevations and side elevations.all the dimensions and level proportion detailed in this drawing.A clear idea of residence front elevation and side elevation with door window details you will have. Download the Autocad DWG drawing file.
Uploaded by:

