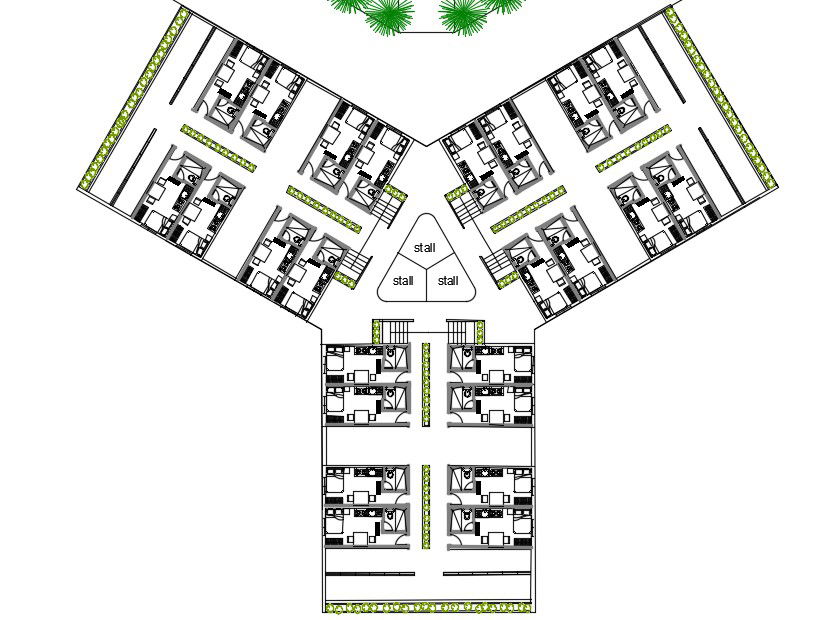Studio Apartment Floor Plan CAD Drawing DWG File
Description
2d CAD drawing of studio apartment layout plan CAD drawing includes Typical Floor plan design which consist kitchen platform, toilet, dining table for 2 people, and double bed. download Studio apartment floor plan drawing DWG file.
Uploaded by:
