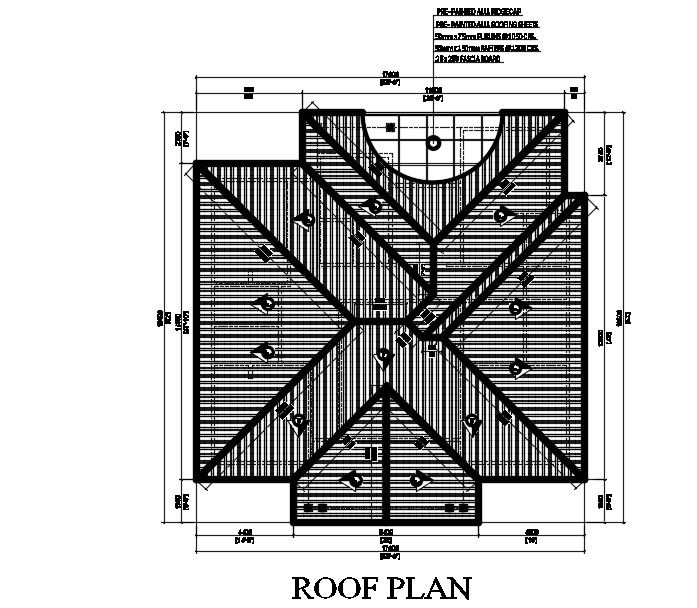Truss Span Roof Plan CAD Drawing Free Download DWG File
Description
the architecture layout plan has been designing in AutoCAD software, drawing showing layout plan includes 47'X58' truss span roof plan CAD drawing for single storey 4 BHK house. download free roof plan drawing DWG file.
Uploaded by:
