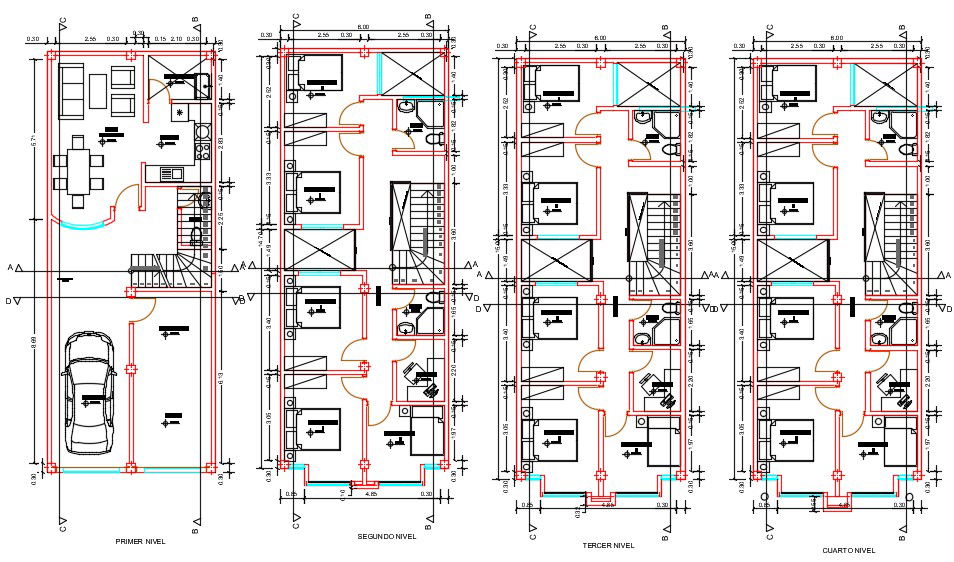Hostel Plan With Furniture Layout CAD Drawing DWG File
Description
the architecture hostel layout plan has been designing in AutoCAD software, drawing showing layout plan includes kitchen, drawing room, dining area, office, 3 storey floor level bedrooms and all dimension detail. download hostel plan AutoCAD drawing DWG file.
Uploaded by:
