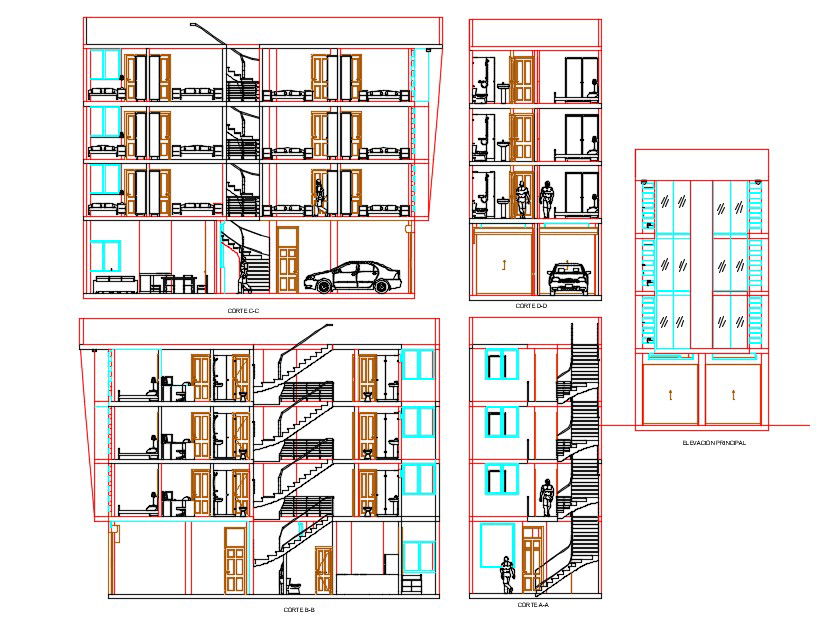Hostel Building Sectional Elevation Drawing DWG File
Description
AutoCAD drawing hostel building section and elevation design with shows cross furniture detail. also has staircase, sanitary ware and window glass design. download hostel building sectional elevation drawing DWG file.
Uploaded by:

