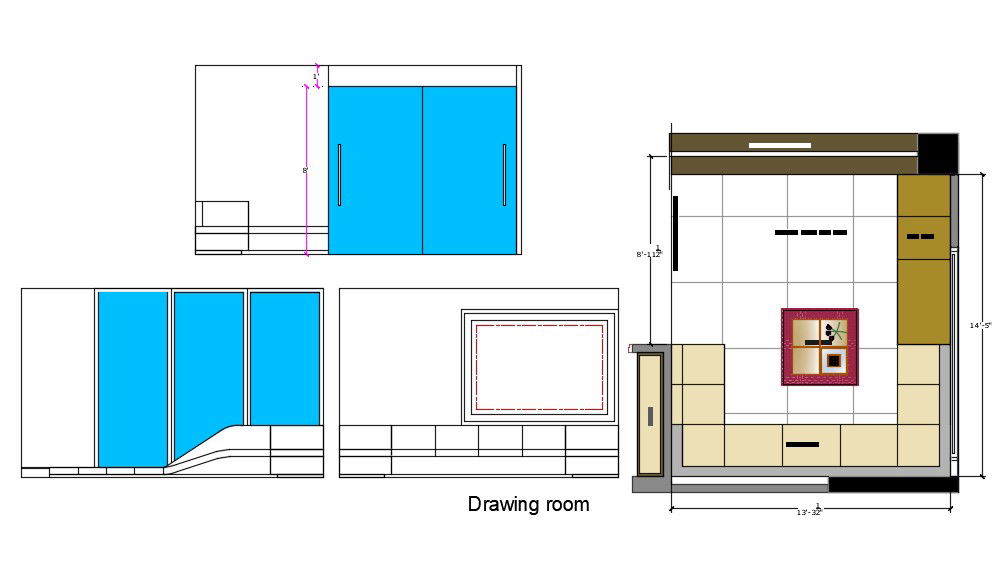14X13 Ft Drawing Room Plan With Elevation Drawing Free DWG File
Description
14'X13' drawing room floor plan CAD drawing that shows sofa set, and center table. also has wall elevation design with dimension detail. download drawing room interior furniture design DWG file.
File Type:
DWG
File Size:
639 KB
Category::
Interior Design
Sub Category::
Living Room Interior Design
type:
Free
Uploaded by:

