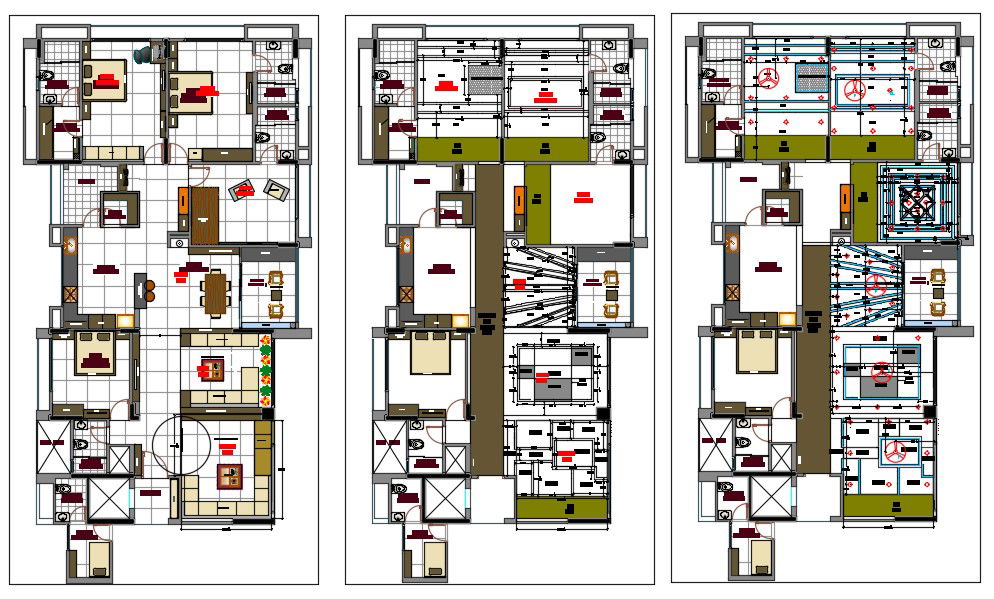4 BHK House Plan With Ceiling And Electrical Layout Drawing DWG File
Description
the architecture layout plan has been designing in AutoCAD software, drawing showing layout plan includes ground floor interior layout plan with furniture CAD drawing consist 3 master bedrooms, 1 children bedrooms, modular kitchen, dining area, sit-out veranda, drawing room, wide lounge, entrance foyer area and servant room. the additional drawing such as a interior ceiling design and electrical layout plan. download 45X82 FT modern house layout plan with furniture drawing DWG file.
Uploaded by:

