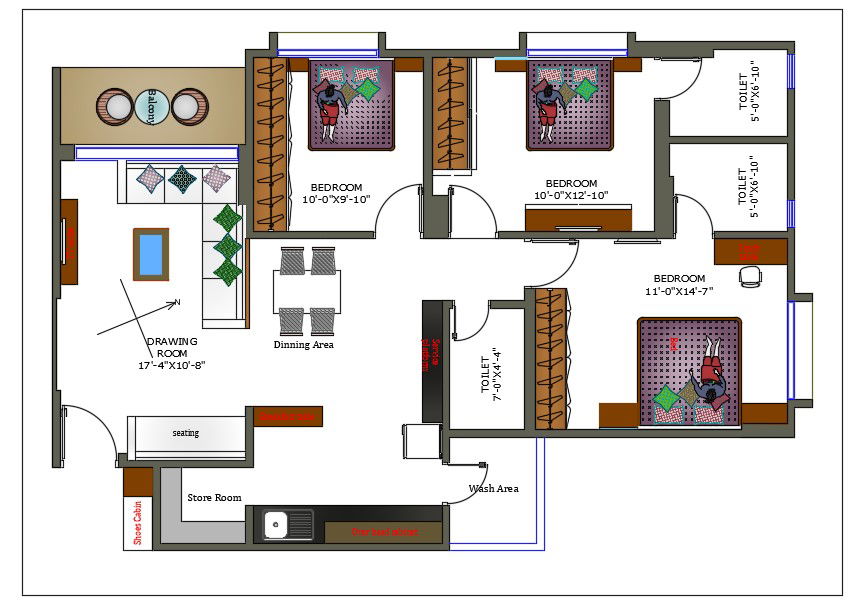3 BHK House Plan With Furniture Layout Plan CAD Drawing DWG File
Description
Autocad house plan drawing shows space planning with furniture layout design which consist 2 master bedroom, guest bedrooms, modular kitchen, dining area, drawing room, store room and wash area with more of formal and open space the drawing contains architectural and furniture layout plan with all dimension detail. download 3 BHK house plan DWG file.
Uploaded by:
