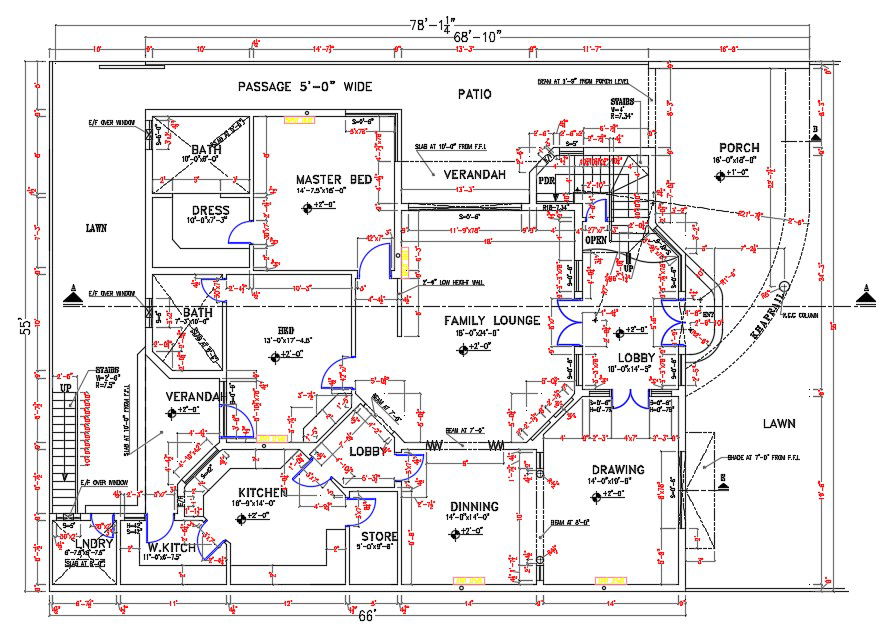55'X78' House Floor Plan With Dimension CAD Drawing DWG File
Description
55X78 Ft Pot size for architecture residence house ground floor layout plan CAD drawing includes 2 bedrooms with an attached toilet, modular kitchen, wide family lounge, store room, dining area, drawing room, entrance way lobby, lawn, and the ground floor plan accommodate 1 big car parking porch and compound wall design. download 2 BHK house plan with all dimension detail DWG file.
Uploaded by:
