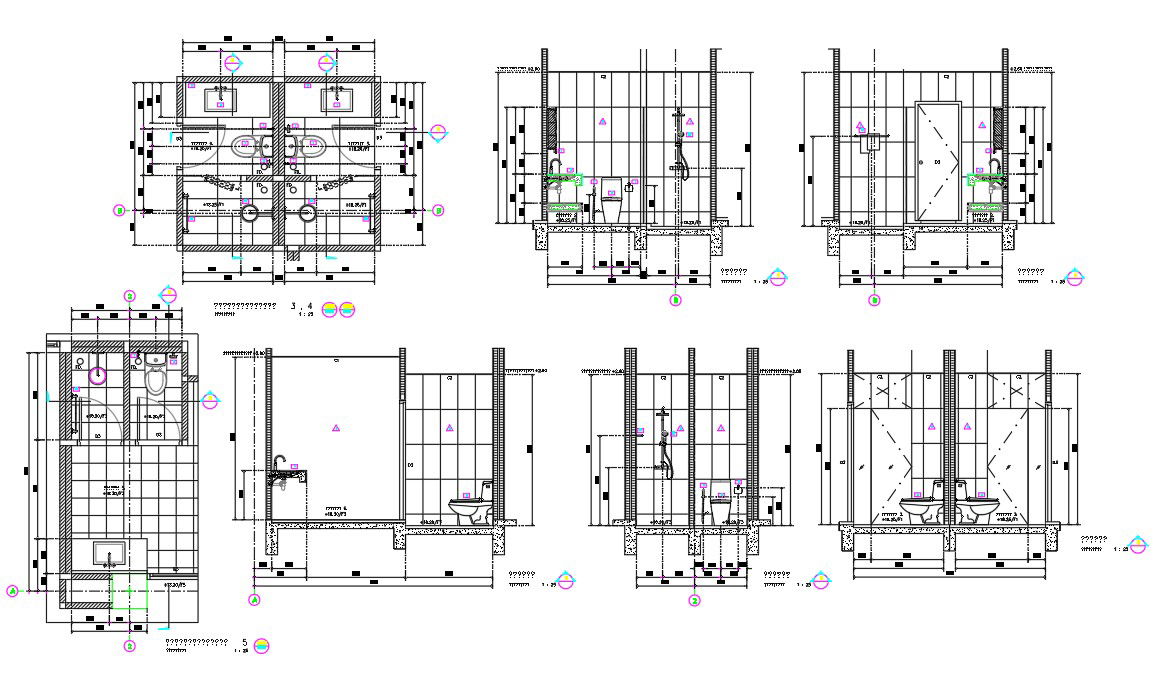WC Toilet Plan And Section Drawing DWG File
Description
The water closet toilet plan and section drawing includes RCC flooring, duct air fan, access door, sanitary ware toilet such as a wash basin, and toilet tub installation and plumbing water supply pipe with valve detail. download toilet CAD drawing DWG file.
Uploaded by:

