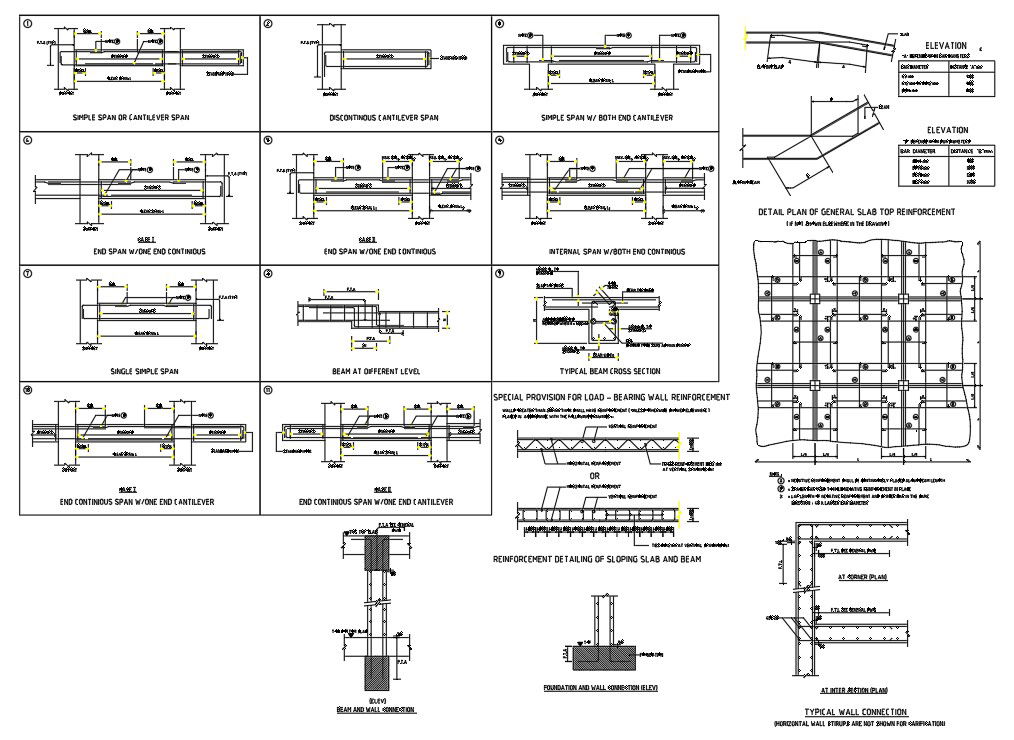Typical Beam Cross Section CAD Drawing for Structural Design Projects
Description
This AutoCAD DWG file provides a detailed typical beam cross-section drawing ideal for architects, civil engineers, and structural designers. It illustrates reinforcement layout, beam depth, and concrete detailing for construction projects. Suitable for structural drafting, RCC design, and building framework documentation to ensure accuracy and project efficiency.
File Type:
DWG
File Size:
230 KB
Category::
Construction
Sub Category::
Reinforced Cement Concrete Details
type:
Free
Uploaded by:

