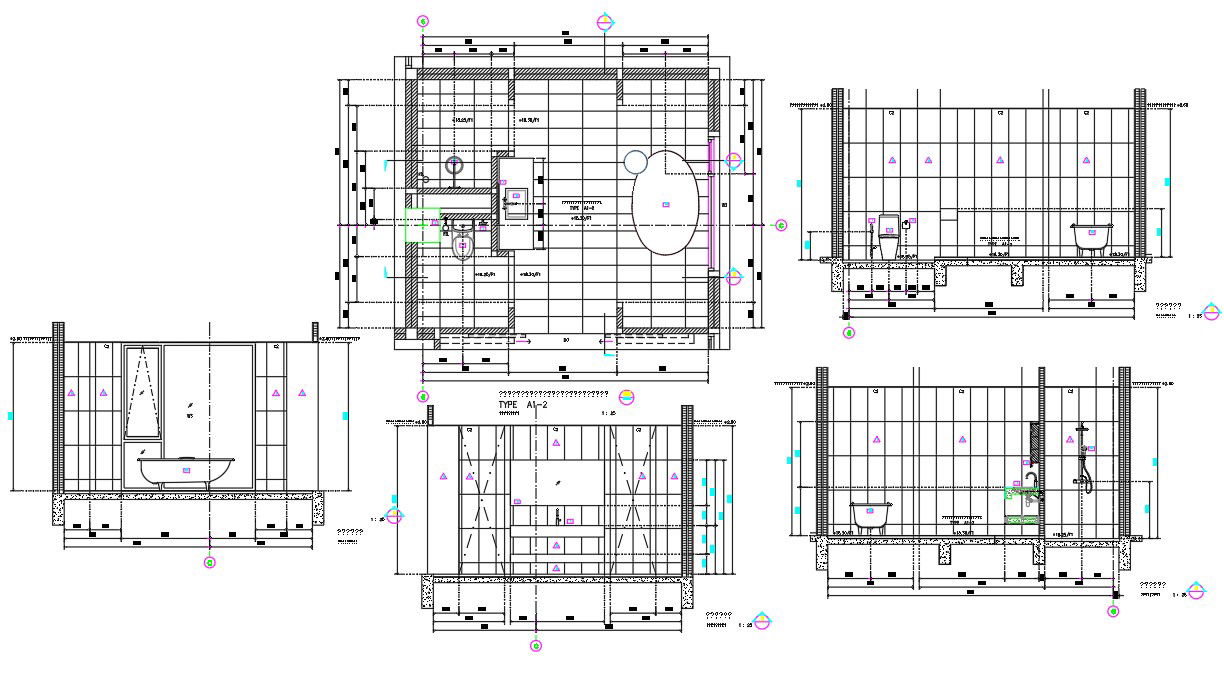Master Bathroom Plan And Sectional Elevation Drawing DWG File
Description
The quality of your bathroom has an effect on your selection idea of interior drawing that shows wc toilet room, shower room, beautiful wall mounted wash basin and bathtub design. shower systems offer a single tap which is is supply cold and hot water control for selecting water temperature. the addition drawing such as RCC flooring and wall detail. download modern master bathroom drawing DWG file.
Uploaded by:
