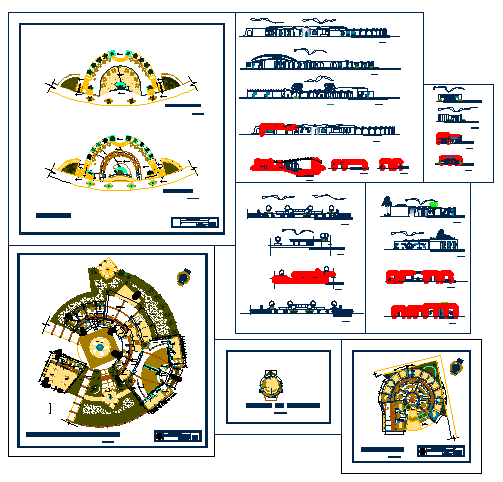Sprts complex project
Description
Here the sports center complex full project with all type plan all side elevation, section ,gym center, service module,Ground floor second floor layout in this file.

Uploaded by:
Fernando
Zapata

