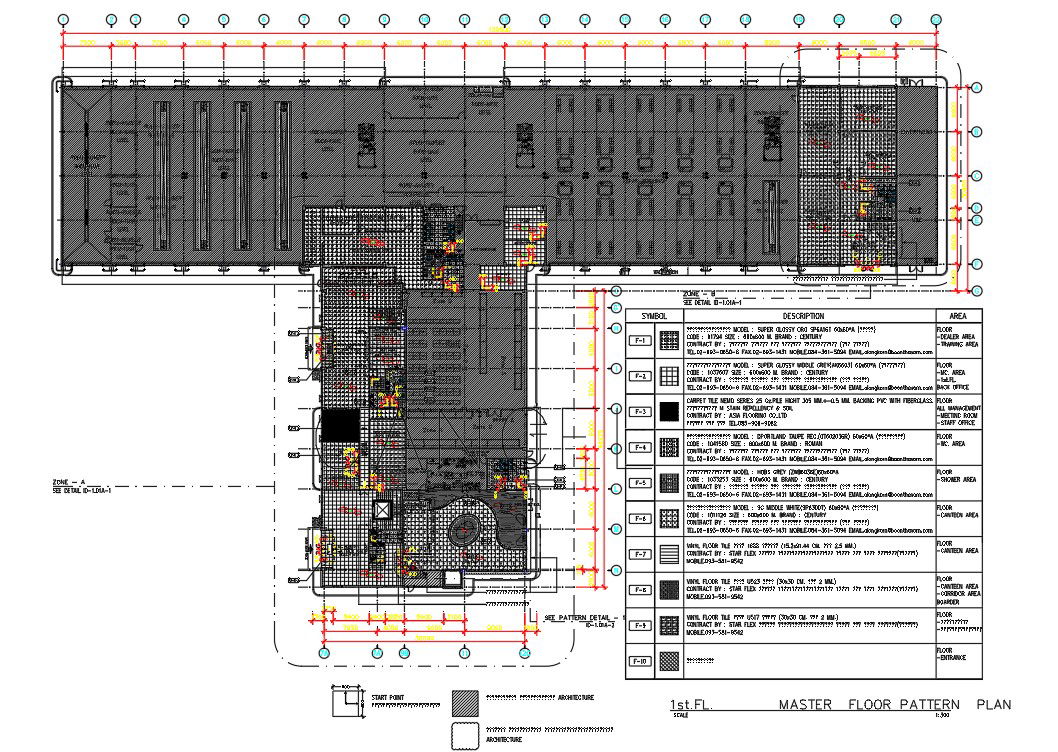Factory Work Shop Floor Plan Drawing DWG File
Description
The area that has changed the original wall from the pattern and Flooring based on architecture the beginning of the tiling with all dimension and center line detail. download factory workshop CAD drawing DWG file. Thank you for downloading the AutoCAD file and other CAD program from our website.
Uploaded by:

