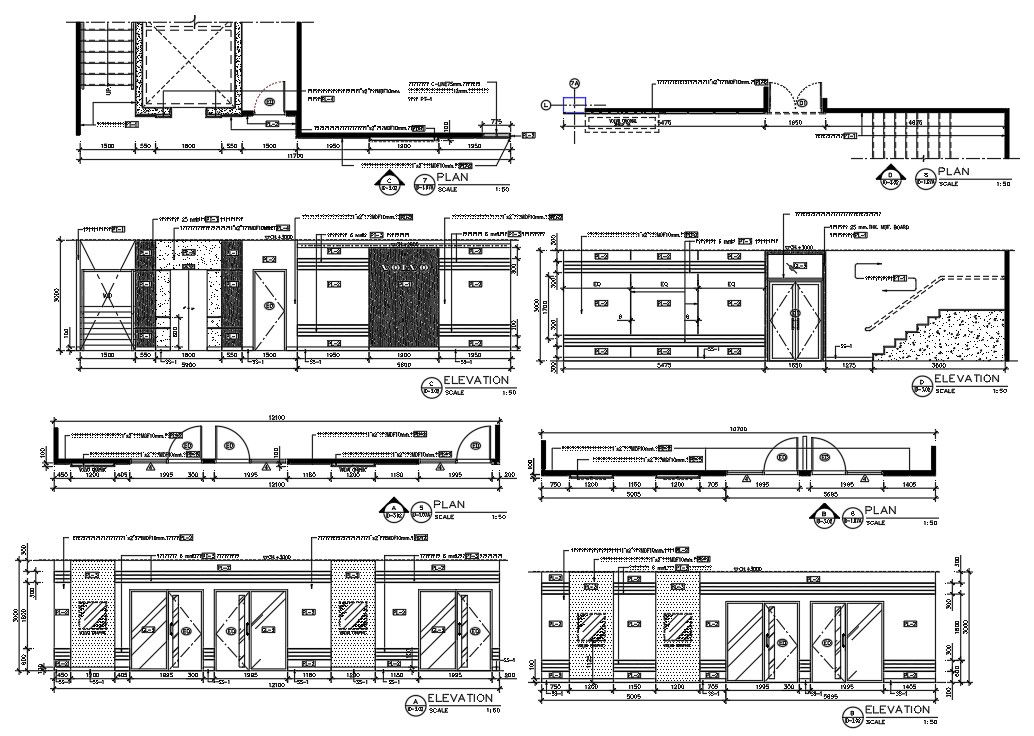Office Flloor Building Interior Elevation Design DWG File
Description
The corporate office floor building interior elevation design which consist solid wood frame wall 1 "X2", MDF10mm paneling, gypsum board, edge slope 12mm, smooth putty, original aluminum frame, and architecture look with using transparency glasses. download office interior elevation design DWG file.
File Type:
DWG
File Size:
263 KB
Category::
Interior Design
Sub Category::
Modern Office Interior Design
type:
Gold
Uploaded by:
