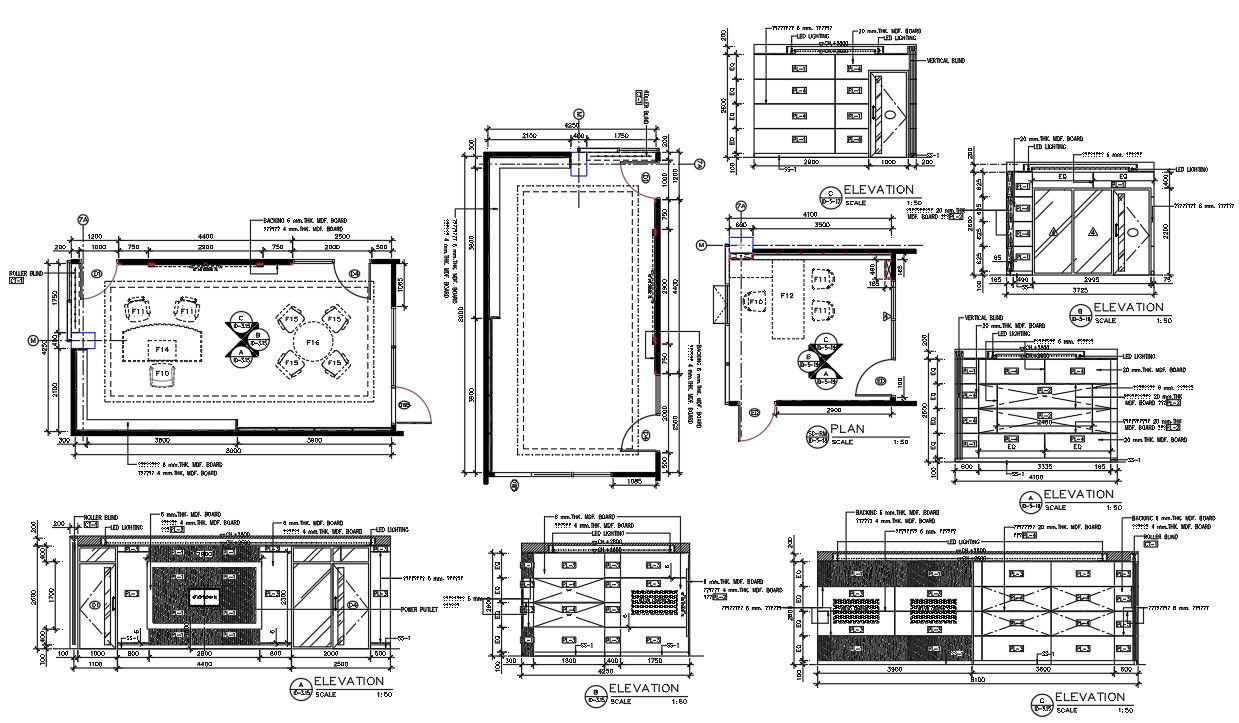Office Cabin Layout Plan CAD Drawing DWG File
Description
2d CAD drawing of office cabin floor plan and all side elevation design that shows covered 4 mm THK MDF board except groove 6 mm, As according to the design with all dimension detail. also has furniture interior design made by solid wood and transference glass. download office cabin room drawing DWG file.
Uploaded by:
