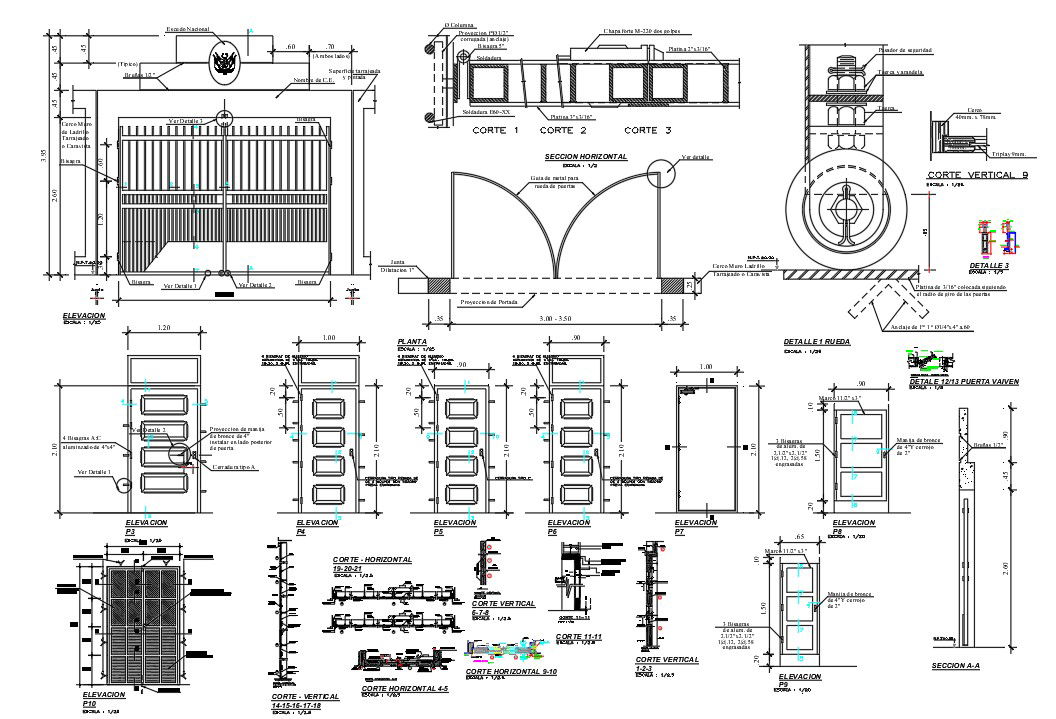Door Plan And Elevation Drawing Free CAD Blocks
Description
2d CAD drawing of door plan and elevation design which consist bronze Handle projection Install on Rear Door Side, Metal main door wheel guide, and wooden door for house with dimension detail. download free DWG file of door CAD blocks drawing.
Uploaded by:

