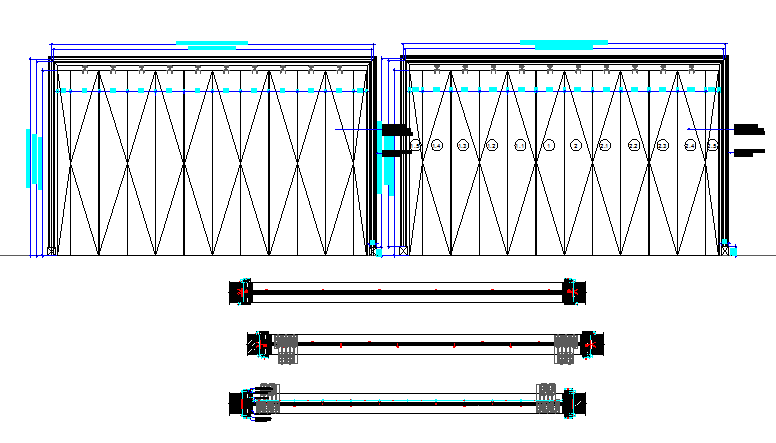Folding door detail section dwg file
Description
Folding door detail section dwg file.
Folding door detail section that includes a detailed view of aluminium section view, door frame, door design, joints, cuts and much more of door details.
Uploaded by:
