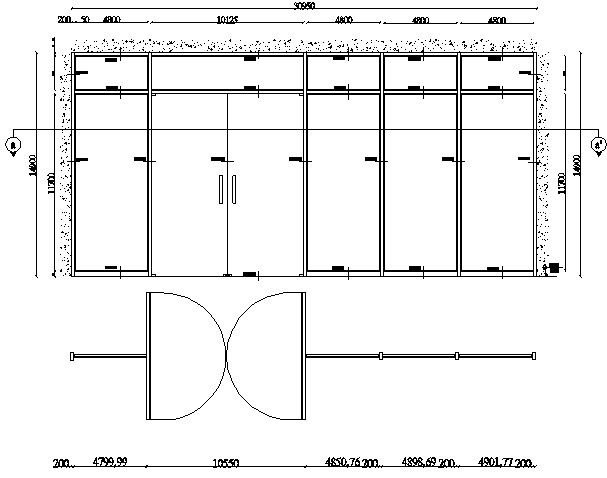Window construction details with knots dwg file
Description
Window construction details with knots dwg file.
Window construction details with knots that includes a detailed view of window frame, doors, window handle, knot details, cuts, measurements, joints and much more of window details.
Uploaded by:
