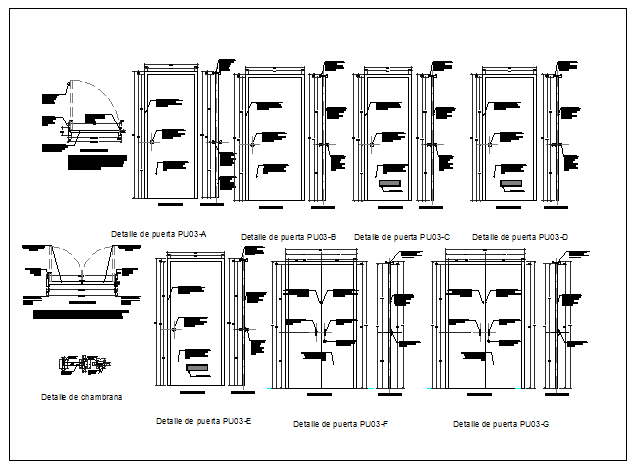Elevation view of carpentry door view dwg file
Description
Elevation view of carpentry door view dwg file, Elevation and side elevation view of carpentry door view, elevation view of door with denotation and naming information of door parts and elements, locks details, hinge detail etc

Uploaded by:
Fernando
Zapata

